Do you want to make additions to your split level home?
The very notion is scary, isn’t it?
But, fret not. At least take comfort in the fact that you’re not alone.
In fact, even experienced architects and home designers are likely to feel stumped when faced with such a difficult undertaking. After all, the split-level home’s staggered design, while convenient, presents a wide range of design challenges.
For one thing, it’s not easy to determine how to make good use of the space you already have on account of a split-level’s existing blueprint.
In other words, when it comes to making additions to a split level home, you need to use all the imagination, knowledge, experience, and innovation you can muster to come up with a workable remodeling plan.
And guess what? We’ll be more than happy to share with you some ideas that will set you on the right path.
But first, here’s a short history of how split-level homes came about.
History of Split Level Homes
While the split-level home design gained prominence in the 1960s and all through the 1970s, its origins can be traced to the years before World War II. Back in 1928, Honor-Bilt Homes’ The Sears catalog featured several home models showing many of the split-level home’s characteristics.
The split-level’s DNA also has its roots in the ranch-style home design, which was first built in the 1920s. As such, ranch-style homes enjoyed popularity in the intervening years, paving the way for split-level homes in the following decades.
In the 1960s, more than a decade after the 2nd World War, the American economy saw a radical upturn as the Dow Jones Industrial Average steadily increased. This economic surge made ripples through America’s socio-economic landscape, giving rise to the age of American consumerism.
In line with the times, the American suburban landscape grew and evolved. American families aspired for something extravagant and different. And for families who are well-off, bungalow-style or simple ranch-houses just don’t cut it anymore.
Widely considered as a more modern version of ranch-style homes back in the early 1950s, split-level homes started to rise in popularity. The staggered floor design caught the attention of American families on account of how efficiently it manages space even on smaller lots. It doesn’t hurt that it’s well suited to slopes as well.
The home design’s popularity rose to unprecedented levels when Carol and Mike Brady from the classic American TV show ‘The Brady Bunch,’ along with their six children, moved into a split-level home. Soon enough, the split-level home became a symbol of the then-modern family dynamic.
Sadly, the popularity of split-level homes started to wane in the early 1980s. As lands became much more expensive, less and less homeowners wanted to own split-level homes anymore, opting for one-story or two-story houses instead.
However, while the split-level had lost its shine all through the 80s and the 90s, the home design has been showing some resurgence in the 21st century, at least in fits and starts. No surprise there, as the split’s open floor plan and the cost-effective price tag are a big draw for the modern home buyer.
Furthermore, the split-level home shows a ton of potential in terms of remodeling. More and more designers and architects are starting to recognize this potential as they carried out creative and innovative flourishes that imbue a more contemporary feel to the anachronistic home design. The split-level home, despite its diminished popularity, has a charm and practicality that endures even to this day. And don’t color us surprised if the split-level home sees another Renaissance in the near future.
Challenges in Improving a Split-Level House
Many homeowners are being sold to the split-level home design thanks to its compact design, open floor plan, and efficient spacing. More and more potential home buyers are starting to catch on.
However, let’s not kid ourselves that the split-level home doesn’t have its limitations. In fact, these limitations are a dime a dozen, urging many homeowners to carry out renovations in the hopes of making improvements to their split-level home.
Unfortunately, many of these attempts have resulted in disaster.
Considering the structural framework of split-levels, this is not in the least surprising. The positioning of the stairs, the shallow-pitched rooflines, the open floorplan—all these pose difficult challenges even to the most seasoned architects and home designers.
Thankfully, these challenges are not insurmountable. With careful planning, along with a few pinches of creativity and innovation, you can improve your split-level home in ways you never thought possible.
So, without further ado. Here are the most common challenges architects and home designers face when carrying out improvements to a split-level home.
Boring exterior
Potential home buyers avoid split-level homes like the plague due to the drab-looking and monotonous exterior that typifies the home design. The monotonous roofline, the wide gap between the main windows, the box-like appearance don’t exactly give your home additional points in terms of curb appeal.
Thankfully, there are numerous architectural touches you can do to improve the appearance of your home’s exterior.
- Give the entrance area a facelift. Is the entrance of your split-level home a snoozer? Adding a foyer, a canopy, a front porch, or a portico—or a combination of these—should make your split-level home look more inviting and interesting. As a bonus, doing any of these provides you with more additional space, thus giving you some wiggle room for a coat rack, an overhead lighting, a weather-resistant mat, some additional seating, and more.
- Make some architectural enhancements. Adding architectural structures or features not only “liven up” your split’s facade, but also adds more functionality. Is your home’s exterior looking “wide-eyed” due to windows that are too far apart? Enlarging the windows and adding shutters will fix that. You want to add some personality to an otherwise dull-looking hip roof? Adding some dormers should jazz up your home’s roofline, imbuing a subtle but charming contrast to the “boxy” appearance that’s typical of split-level houses.
- Color up. Split-level homes are notorious for wide expanses of siding. A big garage door can only do so much to break that monotony. Add more personality to your split’s facade by coloring it up. Make sure to pick a definitive theme and stick to it, be it industrial, modern, or Victorian.
Poor traffic flow
Most split-level homes have the kitchen sequestered into one section of the main living area. This often results to poor traffic flow inside the home, ruining the transition between the kitchen and the living room. It can almost feel like each section of the house has this “boxed-in” look about them, making them look less inviting.
The following solution should help improve the flow of traffic inside your split-level home.
- Connect the kitchen to the living room. Isolating the kitchen from other areas of the home can feel very confining. If you don’t mind being able to see the kitchen from any section of the house, then knocking the walls around it should allow more space between rooms. You can even turn the kitchen into the main room by adding a peninsula or an island table where people can gather round.
The rooms are too small
Split-level homes are often lauded for their compact design. However, this means that their rooms tend to be smaller than the typical room.
Here are a few solutions that would fix that.
- Combine two rooms into one master bedroom. One room that is rarely used can be combined with an adjacent room to create a master suite. If the positioning is a little tricky, see if you can either build up or fold in any available space. Once you have ample space for a master suite, you’ll have the luxury of adding a walk-in closet, a sitting area, or an en suite bathroom.
- Add some length to the house. If you want to make one room or a few rooms bigger, adding some length to your split-level home should give it more wiggle room to make it happen. Making a split-level home longer, however, has its attendant challenges. Do it wrong and your home’s curb appeal could take a dive.
The rooms are too dark
A big majority of split-level homes that were built in the 60s and the 70s have rooms that are too dark. Many modern developers have already addressed this, but if your split-level was built more than a decade ago, chances are your split-level home has this design flaw.
While artificial light sources can directly solve this problem, relying on them too much will result in high electricity bills.
The solution? Make renovations that will allow natural light in! Natural light evokes a warm and relaxing mood and atmosphere no artificial lighting can provide.
- Add more windows. If you have the budget, adding some windows is a great investment that should pay dividends in terms of your split-level’s curb appeal and resale value. Additional windows not only allow sunshine in, but they also make your split-level’s room feel larger.
- Add a sunroom. A sunroom is exactly what it sounds like—a glass-enclosed (or mesh-enclosed) living space that connects your split-level to the outdoors. It functions as an extra living area, but one that allows more sunlight in on account of the glassed-in walls. Moreover, the light a sunroom lets in can also provide illumination to adjacent rooms that aren’t separated by a wall.
- Skylights, anyone? If a room or two is too dim for comfort, the solution might lie overhead. So, put a skylight up there! A skylight works as a non-traditional window that’s placed on the roof of a building. They are perfect for rooms that don’t have any traditional windows installed. If you’re worried about letting too much sunlight in, consider installing retractable skylights instead.
Exterior Design for Split Level Homes: Some Important Considerations
Here’s one common error most homeowners make when designing their split-level home’s exterior: They’re not doing much design work beyond the facade
Every split-level home, even those with the barest of exterior design work, has a few bells and whistles such as windows, shutters, or other enhancements on the front. That’s well and good. But the thing with most split-level homes is that when you take a look at the sides and the rear you’re going to notice that there’s… almost nothing there. All that bare wall hurts the exterior’s overall design, not to mention the eye.
So, what gives?
If there’s anything that can negatively impact a home’ curb appeal, it’s lack of continuity. So, why not make the visual elements from the home’s front exterior extend to the sides and the rear?
We understand that budget might be an issue here, but if you really want to increase your home’s curb appeal and its resale value, then you’d do well to make your home’s sides and rear as attractive as the front.
Of course, there’s more to it than adding windows, shutters, dormers, and wrap-around trim to your home’s sides and read. If you want your split-level’s exterior to stand out, you have to add visual elements that have an overarching theme.
Re-defining the roof
A split-level house’s roofline typically has a standard overhang on the front side and the rear side, with nothing on the sides. One common mistake early split-level builders made was making the overhang too short. As a result, there’s little coherence between the home and its surroundings.
Thankfully, you can easily fix this by extending the roof’s overhang. This “lowering” not only establishes continuity and a smoother transition between the home and its surroundings, but it also makes your split-level’s overall exterior more visually appealing.
Shutter up!
When people look at the exterior of a split-level home, or any home for that matter, they expect some sense of symmetry and balance among its elements. Foremost of this is the ratio between the glass and the siding. If these two elements lack symmetry, then you have a job to do.
The first order of business is to ease the transition between the glass and the siding. The most cost-effective way to do this is to install window shutters. Shutters do a lot when it comes to dressing up the exterior of your house. Of course, that would only be the case if you choose the right shutters.
Consider the overall theme of your split-level home and decide the shutter design type that fits. The board-and-batten design, in particular, has a widespread appeal that will look good on any home exterior. If you can’t decide on a shutter type, a short consultation with an architect or home designer might be in order.
Interior Design for Split-Level Homes: Essential Principles
Sad to say, but a big majority of split-level homes are designed haphazardly, perhaps because their owners believe they are meant to be decorated that way. Many homeowners fall into the trap of eclecticism, adding elements from diverse styles and design systems without much regard for flow, contrast, and balance. Oftentimes, the result is an interior that lacks direction and coherence. Put simply, it’s a hot mess.
While interior design has no definitive rules, there are essential interior design principles you can follow to do it right.
Space planning is fundamental
Space planning is the foundation of every good interior design, even more so when you’re working on a split-level home. To figure out how everything comes together, you have to analyze how the entire space is used. The goal here, of course, is efficiency.
Essentially, space planning is the process of organizing furniture, equipment, and other fixtures to maximize space and improve traffic flow inside the home. It starts with an in-depth assessment of a room’s space. It also involves the definition of circulation patterns and the blocking out of spatial areas.
And here’s one golden rule in space planning that you should observe at all times: do away and remove unnecessary additions.
Create a mood board
Consistency is important in design. When you step into your split-level home, what’s the mood or atmosphere that you want it to evoke? If you want your home’s interior to make a powerful impact, you need to incorporate visual elements that are as consistent as they are cohesive.
This is difficult to pull off unless you have some sort of blueprint to depend on as you make additions to your split-level home’s interior design. Speaking of blueprints, a mood board should serve you well.
There are many online resources that can help you create a mood board, the most popular of which being Pinterest. You can use an actual board or anything you can pin things to. By gathering visual elements that capture the aesthetic and mood that you want to convey, you can build on a composite version of the overall visual package.
This way, it will be easier to determine which design ideas work and which ones don’t. Moreover, a mood board can also serve as a source of inspiration, sparking creative ideas that will improve your split-level’s overall design.
Quality is non-negotiable
Your split-level home’s interior design might be the bee’s knees, but if the quality of the materials you’re using leaves much to be desired, then chances are the mood and atmosphere you’re going for will be drastically diluted.
Good quality materials not only help with visual impact, they’re also durable and more comfortable. They also have a subtle sheen about them that makes them stand out from low-quality materials.
Bear in mind, however, that expensive doesn’t necessarily equate to high-quality. There are always great materials out there at low price points if you know where to look.
Strike the right balance
Split-level homes are appealing to homeowners because of the efficient means with which they use space. However, this same characteristic is what makes split-levels difficult to manage in terms of establishing balance, especially when there are many disparate elements involved.
If you want your split-level home to look beautiful from any angle, you have to use scale and proportion to your advantage. Choosing the wrong rug size, hanging an artwork too high, or any other design snafu could easily throw the room’s balance off.
When you enter a poorly designed room, chances are you’d feel that something is off, even though you can’t quite figure out its source. This is what happens when the room doesn’t strike the right balance.
To strike the right balance in your split-level home’s interior, you must use its architectural features (windows, doors, and eye-catching furniture ) as an anchor for supporting interior design elements. Look at the room from every angle and see if you’re getting a seamless sightline from each vantage point.
Determining Your Personal Style
Can’t decide which style you want to adopt for your split-level home? That’s not surprising. After all, there’s a copious amount of home designs to choose from out there, which makes the notion of choosing even more overwhelming.
Well, here’s a lifehack for you: Find your personal style by using Pinterest!
For those who are not familiar with the site, Pinterest is a social media site where you can share all sorts of visual content with other users. By allowing you to “pin” images and videos to so-called “Pinterest boards,” the site helps you organize and categorize these images according to subject matter, topic, or interest.
A word of caution: Once you start browsing on Pinterest, it’s going to take a huge amount of self-control to stop. This is fine. After all, exposing yourself to as many designs or home decors as possible is the best way to refine your taste and sense of design. So browse away. Expand your horizons. Sooner or later, you’ll have a better sense of what you like and don’t like, ultimately helping you arrive at a personal style.
Here are the steps you need to take to find your own personal style using Pinterest.
- Create a Pinterest board.
Pinterest has a massive collection of visual content. As such, it’s too easy to feel overwhelmed over the wide range of choices made available on the site. This is why you need to take it one step—or rather one room—at a time.
To avoid confusion, you must organize and categorize each visual content that draws your interest. you need to create, which you can do by creating Pinterest boards.
You can start creating a Pinterest board for, say, split-level exterior designs, and then follow it up by creating another board, this time for split-level interior designs. And so on.
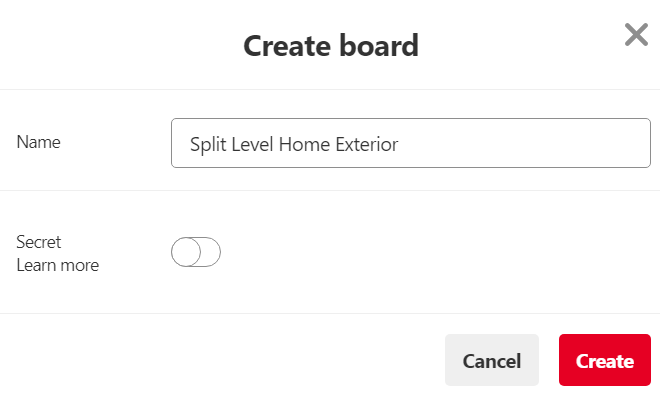
As you start getting more design ideas, you’ll find yourself narrowing down to more specific categories. For example, you might find yourself looking for sofa sets to include in your interior. You can create a separate Pinterest board for that as well. So simply create the Pinterest board “Sofa Ideas” or “Sofa sets” or any title you prefer. Since sofa sets belong in interior design, you simply move the pins to a new section under the ‘Split-Level Interior Designs’ board.
2. Start pinning away.
Done creating Pinterest boards? Great! This is where the fun begins. As you continue to browse Pinterest, you can start “pinning” visual content showing home designs, decors, and home accessories that strike your fancy.
And remember to take advantage of the site’s sleek search function to find what you’re looking for. Looking for split level exterior ideas? Type the words “split level house design exterior” into the search field and you should receive the best possible recommendations thanks to Pinterest’s algorithm.
Of course, you just don’t pin away and forget about it. When you pin something you like, don’t forget to file it under the appropriate category or Pinterest board.
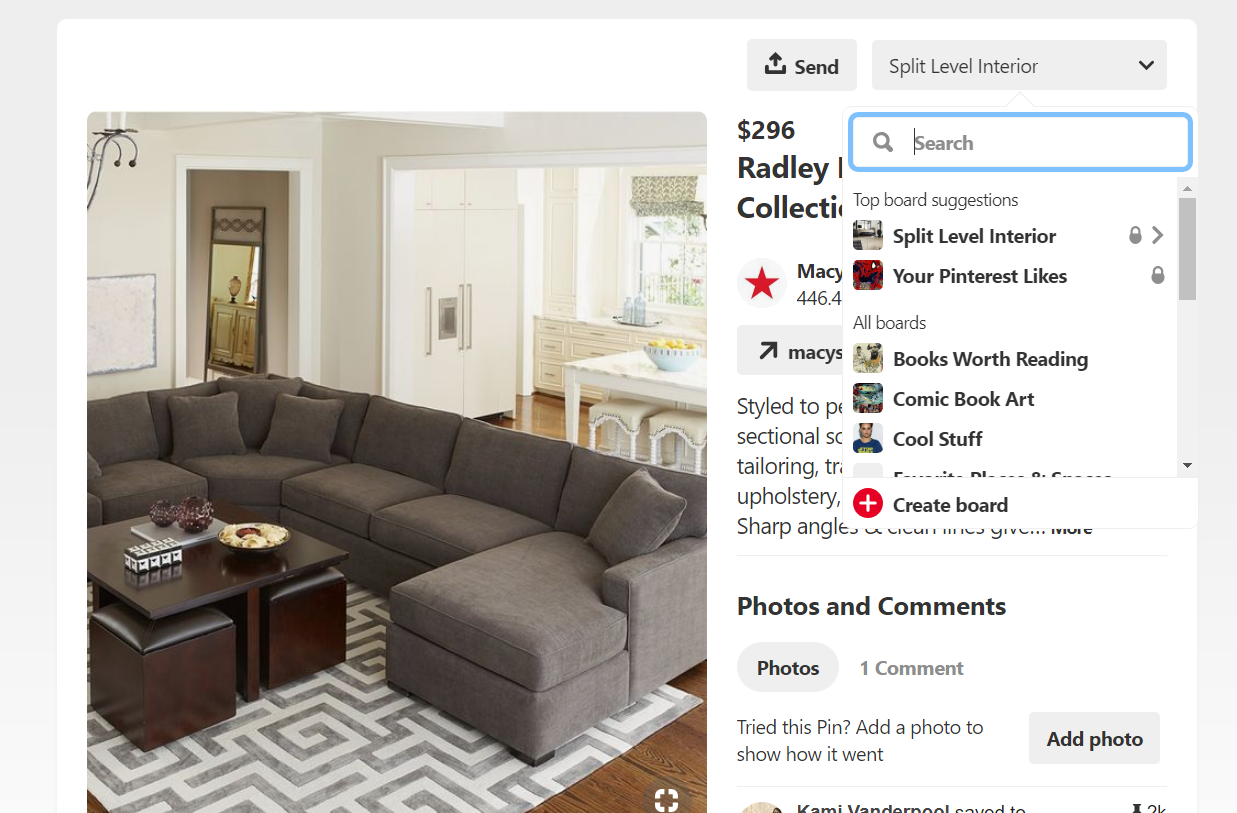
3. Explore “Related Pins” to get more ideas.
Pinterest has a cool feature called “Related Pins” that allows you to see and browse through photos that are similar or related to what you’re looking for.
To see “Related Pins,” click on any visual content and scroll to the bottom. You should see Pinterest’s recommendations under the words “More like this.”
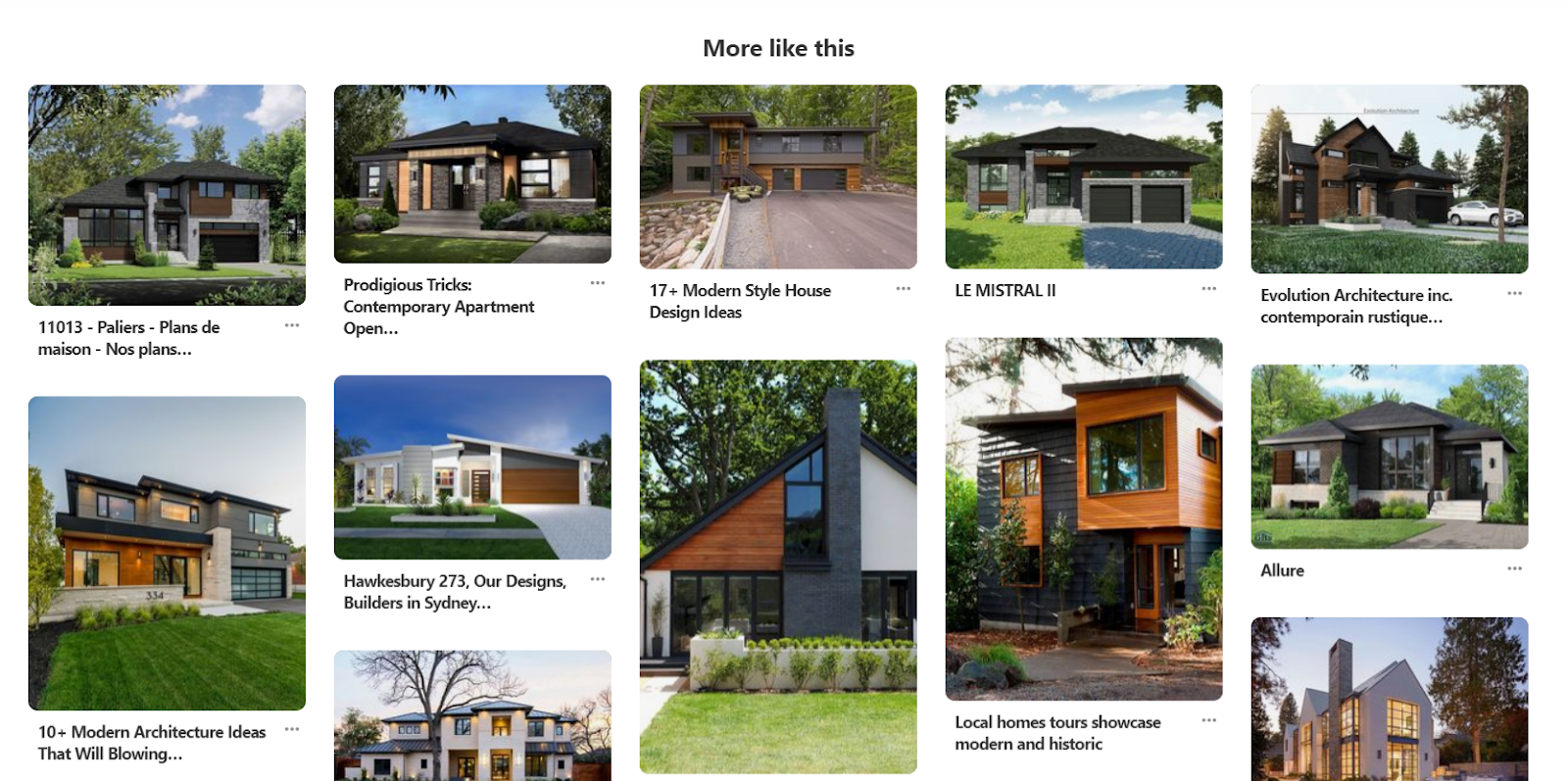
4. Use the description section.
Pinning is fun, but too many users get carried away and then forget to include a description that provides some context on what they liked about the pin in the first place. This can result in confusion later. So, save yourself the trouble and use the description section to your advantage and be as descriptive as possible.
5. Review your board.
Once you’ve pinned a copious amount of images and covered all the essential categories, you should have at least a vague idea of what you want to go for in terms of your split-level’s overall design.
At this point, you need to take a step back and review your board. Do you see a pattern? Go ahead and look for color schemes, ideas, and themes that appear multiple times.
6. Stop pinning and start rolling.
By this point you’re probably seeing at least a close approximation of the overall design you want to adopt for your split level home. Now take all those pins that have overarching themes and gather them all in one place. You can create a Master Pinterest board for this or you can send all the images into your email and gather all images in one folder.. It’s up to you
You may also create a portfolio that presents all the images in an organized manner. Presenting this portfolio to a designer or an architect should help give them a clear idea of what you’re going for in terms of your split-level home’s overall design.
How to Make Additions to Your Split-Level Home
Making additions to a split-level home may result in something that resembles a train wreck if you don’t know what you’re doing. While splits offer an advantage in terms of space management, that same advantage is also what makes additions extremely tricky.
Do you want to give your split-level home some “elbow room” without destroying its curb appeal?
Well, do read on.
But first, let’s discuss what you should NOT be doing when making additions to your split-level.
Do not extend the long dimension of your split-level home
Unfortunately, even experienced architects commit this common architectural mistake. Considering that symmetry is a big part of what makes split-level homes charming and attractive, you run the risk of ruining that balance if you extend the existing floor plan using the same roofline. It’s lazy, slovenly, and unimaginative.
Seriously, don’t do the following:
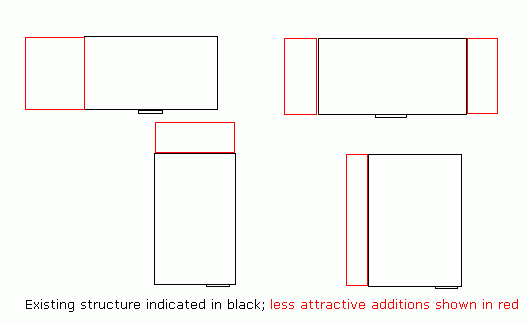
There are specific ways to do it right. So, let’s discuss them one by one.
The most recommended way to make additions to a split-level home is to add another split-level with the long dimension facing front at the back, with a portion of it hanging out to the side.
Below are some variations you can try.
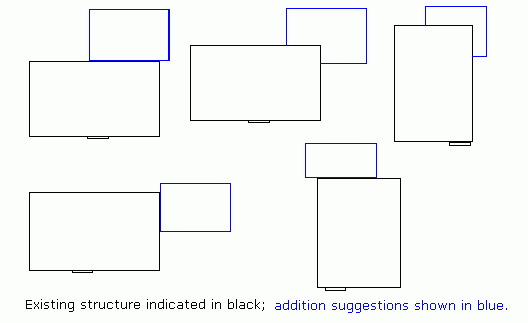
Allow us to provide you with more specific examples.
But before we do that, here’s an image of a typical split-level home to serve as a point of reference. Treat it as a before-and-after thing so you can follow the recommendations more easily.
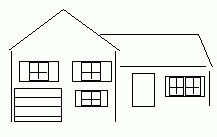
Acceptable Addition 1:
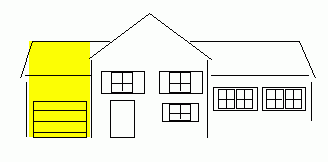
Making an addition to your split-level home and leaving everything else as is often results in poor space management and diminished curb appeal. Once you’ve added a split-level to the side, consider using that one for the garage instead. If your front door was originally located to the side opposite to where the new addition was made, you can move it to the middle (where the original garage door was previously located).
What makes this a great way to make an addition to a split-level home is that it gives you a more spacious entry area. This is perfect if you get plenty of visitors on a regular basis. Also, the fact that the front door is smack dab in the middle makes for better balance, which is always good for overall curb appeal.
Acceptable Addition 2:
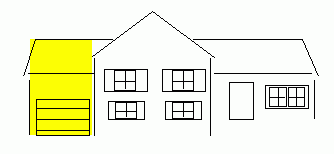
This is nearly similar to the recommendation made previously, but this time we leave the front door alone and use the space where the old garage used to be to build a new room, preferably a bedroom.
Admittedly, placing the front door to the side can be a little jarring. However, this setup also presents landscaping and hardscaping opportunities as you make the necessary adjustments to the driveway that leads to that front door.
Acceptable Addition 3:
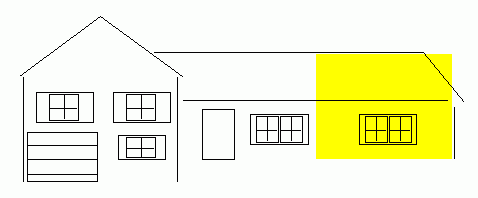
We earlier warned that you should not add length to a split-level using the same roofline.
But if you insist on adding length in such a manner, be sure to extend the glazing (windows) as well to preserve the exterior’s symmetry and preserve the right balance.
If you increase your split-level home’s length without making the necessary adjustments to the glazing, you run the risk of making your home look like a warehouse. As you can see below, adding a new window or extending an existing one after making an addition makes a world of difference.