Far too often our garages become little more than storage sheds. Things pile up over the years and our garages are no longer a safe haven for our cars. Instead they become a cluttered mess and wasted space. If this is the case in your home, converting a garage into a bedroom might seem like the smartest choice, and read our guide on bedroom remodeling, where we have a section on costs too.
On this page:
- Reasons to Consider Remodeling Your Garage
- Costs of Converting a Garage Into a Bedroom
- Some Facts About Converting Your Garage
- Tips on how to get the best from out of your project, and getting the best living space out of the project
- How to Save Money and Turning Your Garage Into a Room the Cheap Way
Before you embark on this project take the time to go through our 80 best tips, tricks and ideas on how to turn your garage into a room, and read the last part if you want to know how to do it the cheap way and save some money. We have spent the time so you don’t have to, and gathered tips for your convenience. While these won’t make your garage to bedroom conversion foolproof they will help you avoid some of the biggest mistakes.
With the help of this article, your garage may even end up looking as cool as this one.
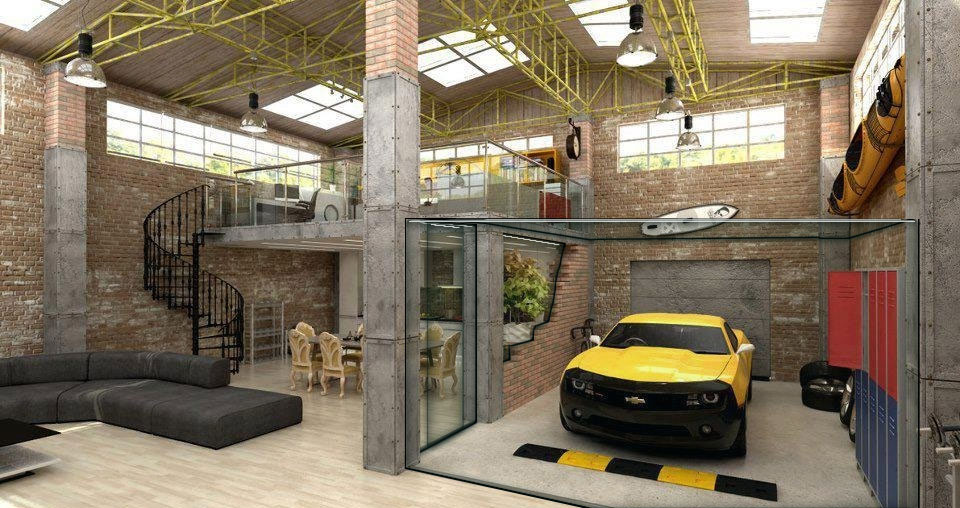
Reasons to Consider Remodeling Your Garage
Any type of remodeling project brings about a range of benefits, and if you have a garage that you’re not using, now just might be a good chance to go ahead and make better use of it. Improving the space does not need to break the bank, although you can obviously make it more or less expensive depending on the changes you wish to make.
Costs of Converting a Garage Into a Bedroom
-
- For the regular one car garage to bedroom conversion the average cost can vary widely. The cost can go from as low as $3,000 to as much as $30,000. The low end of this range is for a basic conversion with no new walls, plumbing, or extensive interior work. The high end of this range would include new interior walls, subfloors, and conversion of the garage door to a true wall.
- How much does it cost to turn a garage into a bedroom? The average cost for a conversion is $10,616. This average is for standard materials and does not include any high end upgrades.
- The lowest reported cost is 2,500 according to homewyse. This assumes that you do as much of the work as possible, take advantage of every discount you can find, and everything goes perfectly according to plan.
- If you want to add an ensuite bathroom to your bedroom conversion this can add between $15,000 and $25,000 depending on the materials and fixtures that you decide on.
- For most garage conversion you can expect a return on investment between 67% and 87%.
- Expect your cost for flooring to be between $6 and $15 a square foot for hardwood, and between $30 and $40 a square yard for carpet with padding.
- If you want to add an interior wall you can expect it to cost on average $1,700 per wall.
- For those not interested in doing the work themselves the cost for hiring labor can run over $2000, depending on location and available labor.
- While it is often your first impulse to dump as much money as you can into a project, it’s not always the best choice. You can easily make your new space better than the rest of your home. To keep your new space from going overboard your garage remodel shouldn’t be more than around 2% of your homes total cost.
- When you do your remodel you should always consider the tax implications and insurance changes that adding a new room onto your home will have. Be prepared by looking into this before the first hammer swings.
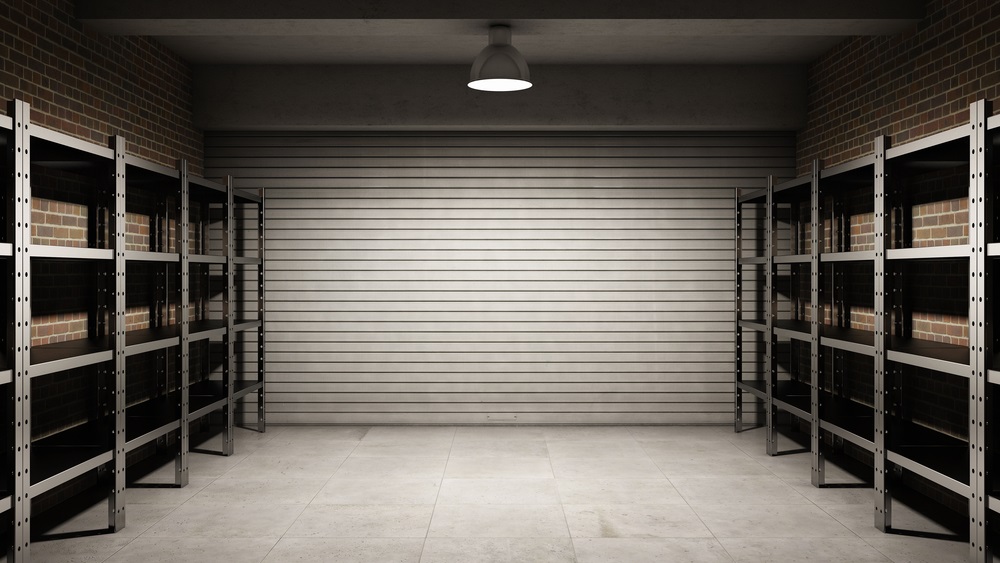
Some Facts About Converting Your Garage
-
- Converting a garage into a bedroom can add around 250 square feet to your home for a single car garage, even if there’s a cost associated with the transformation. For a two car garage you can add around 575 square feet to your home. The average usable height of your interior ceiling will be 9 feet.
- You can do your garage to bedroom remodel if you have moderate to expert do it yourself abilities. It’s not really a beginner project, but if you are dedicated it is possible to acquire the skills necessary.
- You should expect your conversion from garage to functional bedroom to take around 4-6 weeks. This can easily become longer should any significant obstacles or structural repairs need to be made during the construction.
- To keep the floor from being cold, if you decide to go with hardwood the floor may need to be raised for insulation. Hardwood directly on the concrete can quickly become a very chilly surface.
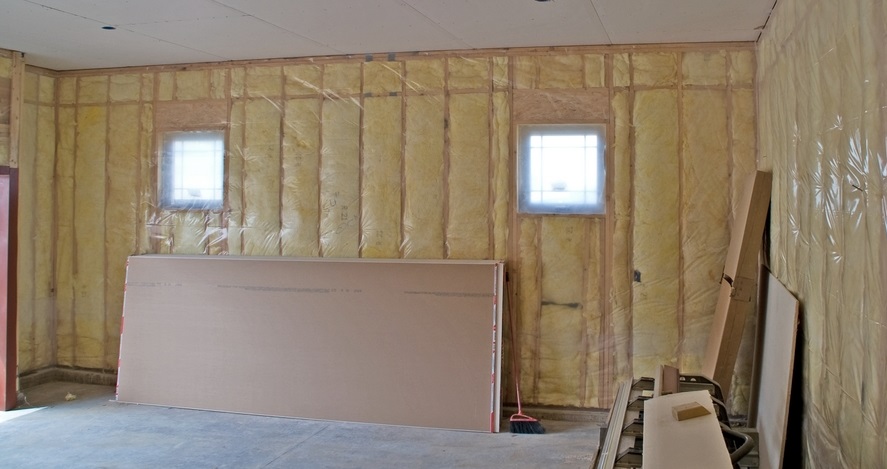
- To save money on heating and cooling, the walls will need to be insulated. The main heat loss will likely be through what was your garage door. If you keep the door consider either interior doors or a fake wall that provides the ability to add insulation.
- The heating and air conditioning can be tied into your home’s current system. If the ducting is beneath the floors this becomes more of an issue and you may need to explore a separate system.
- Because you are going to be adding more appliances, and using more electricity in your space than before the conversion your electrical panel needs to be upgraded to accommodate your new addition. This will almost always require a licensed electrician.
- You will need to decide if you are going to keep the existing garage door or will it be made into a complete wall. If you are proceeding without removing the garage door, this makes a large difference in your budget, and in the look of your home.

- You can add design elements to make your garage look like a part of your home by hiring an architect. An architect will help you tie your new exterior into the old and hide the fact that it was once a garage. An architect can cost between $50-$150/hr. The added benefit of this is that you will likely require full plans to get your permit approved. Getting the architect in on the ground floor addresses both issues.
- It’s always a good idea to take a look at homes in your area and then ask a local real estate professional if a garage conversion will help or hurt the value of your home. Sometimes losing your garage lowers your home value so much that the added bedroom isn’t a good return on investment.
- Permits will be required, know this and don’t try to avoid it. When unpermitted work is done you may not be allowed to say that you have an additional bedroom. So don’t avoid the permits, make sure you get them, and get them approved before you begin.
- Check your local building codes. Sometimes adding a kitchen and bathroom to an existing space can result in your garage remodel turning your home into a two family home. This can have multiple consequences from zoning issues, to insurance and taxes.
- Your garage may not be big enough to be a bedroom depending on building rules. Check on this at the building department when applying for the permits to do your remodeling.
- It often pays to consult a professional remodeling expert. This can run $150/hour in some cases but can save you money wasted on bad choices. They will also usually know reliable contractors and save you the hassle of finding good ones on your own.
- If you don’t have the skills, and realistically have no time to learn them, then hire a contractor, and/or subcontractors to do the work. It will be more expensive but you won’t be left halfway through the conversion of garage to bedroom and never complete it.

- The garage floor will need to be cleaned of all chemical and oil spills, cracks filled and the surface ready for the new flooring that is selected.
- Many garage floors are slightly sloped for drainage. If this slope is obvious then you will have to level the flooring before you do anything in your conversion.
- To make the space seem less garage like, let the natural light in as much as possible. If you decide to replace the garage door with a true wall add windows. This is often a requirement under building codes in any space identified as a bedroom.
- In most cities you must include a closet as well to be able to call it a bedroom.
- Do your wiring as you build the walls and before you install any drywall.
- Radiant heating is often a good option if you are putting a subfloor in. Radiant heating reduces heating costs and can be a great option for most spaces.
- To avoid a lot of extra work, consider a ductless system. A ductless system can provide good air conditioning without having to extend the duct work of the house.
- Sometimes it is better not to fight the garage door. Instead of trying to replace it, put a more decorative one in place and make sure it is weather tight. This saves a lot of money on fixing the exterior of your home. The interior can cover this space with a false wall, giving you the best of both options.
- If you don’t want a wall you can replace the garage door with large doors that open. This may make your bedroom into a more innovative looking option. If you keep the existing garage door you can still have privacy as well.
- If you want to add a sink or any sort of wet bar adding plumbing may require extensive and expensive work on the concrete slab. This can cost more than $2000, depending on the distance to connect to your existing plumbing.
- Consider a vaulted ceiling if the garage doesn’t have a room above it. This may make the project more expensive, but the results can make your new bedroom look luxurious. A vaulted ceiling in a garage is often less expensive than in the main space of your home, but can still run over $8000.
- The garage is often an excellent choice to turn into a “boomerang room” for parents or children who return to the home. It’s often a little out of the normal flow of the home and so gives a little bit more privacy for you and them.
- To help make the new bedroom look like part of the house a put in planters or green space between the new wall and the old driveway to make it less obvious it was a garage. This visual break, along with exterior modifications can make the curb appeal of your home better.
- The floor for the garage is usually lower than the rest of the house. To keep a seamless floor plan you will need to be raise the flooring or find another solution.
- To maximize resale value research what other homes in your area have to offer and make sure that your new bedroom offers what the other homes in your area do.
- Decide what lighting is needed for the new space before you begin, this includes your options for natural light.
- Normally the water heater is located in the garage, make a plan to move this or hide this from view as part of your remodel.
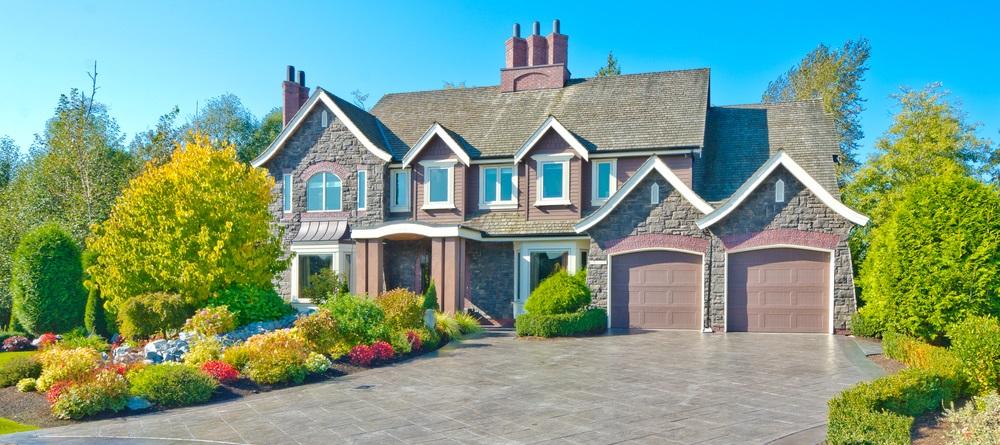
- Make the entire space look like part of the original home if you can, this increases the value of your bedroom conversion by making the home have a consistent style.
- Consider how to access the garage space. If the only access to the new bedroom you are making is through the laundry room or a mud room, consider doing some other changes to give it a different entrance.
- Often your garage can be a bit damper than the rest of your house. The concrete slab can wick moisture into the space. Damp proof your garage by sealing the concrete slab before you begin your renovation.
Tips on how to get the best from out of your project, and getting the best living space out of the project

-
- Follow a checklist to keep yourself on track. List everything that needs to be done for your remodel before you begin any work. Use this checklist as you go along to make sure you don’t forget anything.
- Stick to neutral colors to maximize resale value. When you go with murals, or designer colors you alienate some potential buyers.
- The garage door is often the trickiest part of the remodel to deal with. This large open space can be something difficult to address. When making the decision consider leaving the garage door as it is. This allows you to give the next owners the option of turning the bedroom back into a garage.
- Add insulation to ensure that the space isn’t difficult to maintain. Leaving the space uninsulated will make it difficult to heat or cool it. An uninsulated space can cost you thousands in electric bills down over time.
- Make the decision to paint instead of wallpaper your new bedroom. You can also do the painting yourself and save money on the remodeling.
- If you make the choice to place your flooring directly on the concrete slab add extra padding to keep the floor from being cold.
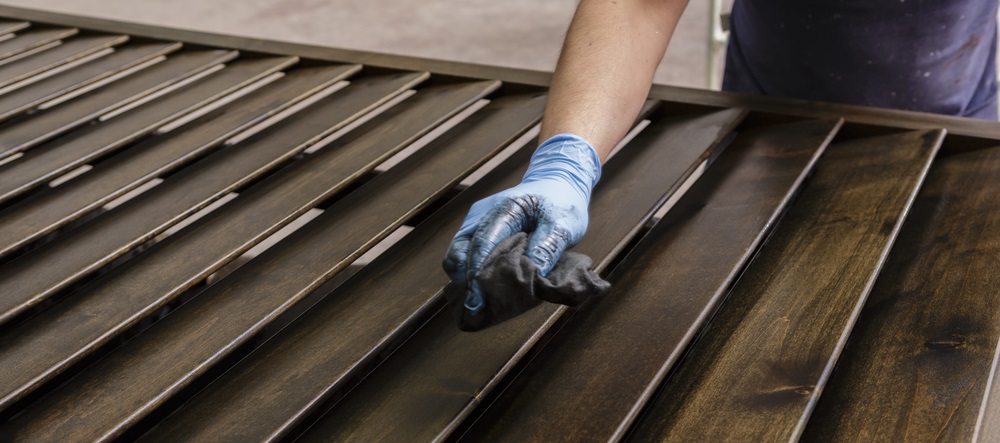
- Finishing touches can make all the difference. Never miss an opportunity for one last touch up or adding another small embellishment if it will make something look just that bit more upscale.
- Consider floating flooring for your new bedroom, this is another decision that allows a buyer to return the space to a garage easier if they wish.
- Check on local building codes, sometimes garage walls are not made to the same code as exterior walls. Plan your budget to include the money necessary to upgrade the walls to be true exterior walls.
- Double check the door into your new bedroom space. Doors will need to be fireproof to comply with codes. The existing door might not comply with interior door requirements.
- When thinking about the window you are going to put in, most building codes require the maximum area of window opening to be at least 5 feet. The window itself can’t be more than 44 inches from the floor.
- Make sure to keep all documentation to show the building inspector, proof that the wiring, plumbing, and insulation have all been done correctly
- Keep the design of your remodel in line with the rest of the home. Having drastically different designs makes the home confusing. Confusing homes have a lower resale value.
- Keep fixtures, components, and all finishes in the same class as the rest of your home. Putting in elements that are either drastically more expensive or less expensive adds to that confusion factor.
- Have a professional compare the cost difference between adding the new room to the existing heating/cooling system or setting it up with an individual option.
How to Save Money and Turning Your Garage Into a Room the Cheap Way

Here are our tips if you’re wondering how to turn a garage into a room the cheap way.
-
- Do demolition yourself. Almost all home owners can do the demolition portion. There is normally very little structural demolition that must be done.
- It might not be glamorous, but doing the cleanup yourself can save you hours of labor. Every hour of labor you save is an hour you don’t have to pay for.
- Another way to save some money is to do the transportation of building supplies yourself. Even after renting a truck you can save some money by picking up materials, dropping off building trash.
- When you are trying to save some money it pays to do the legwork and find bargains in the local area, on the web, or through contractors. If at all possible never pay full price for anything.
-
- Plan and plan and plan… This might seem overkill to say it three times but planning saves money. Having a well thought out plan, from design, to logistics, to scheduling reduces time spent on mistakes.
- To keep costs down do as little structural work as possible. Each wall you put up can cost as much as $1000. Embrace an open space feel and save money.
- If you already have any sort of plumbing in your garage work with what you have. When you keep plumbing in the same locations you keep it more affordable. Moving plumbing in your garage means tearing up the concrete slab.
- There is usually an electrical box located in the garage. These can be expensive to relocate, try to keep them in the same place if you can. While you can’t hide them behind a wall, a strategically placed painting can cover the location pretty effectively.
- If you can assemble something, assemble that thing. By doing the assembly of closet systems or other elements yourself you can save a bit of labor costs. Most of these are doable for someone who can turn a screwdriver and follow a set of directions.
- When trying to find some ways to save some money a good way to save around $500 is to paint your new room yourself if you have time.
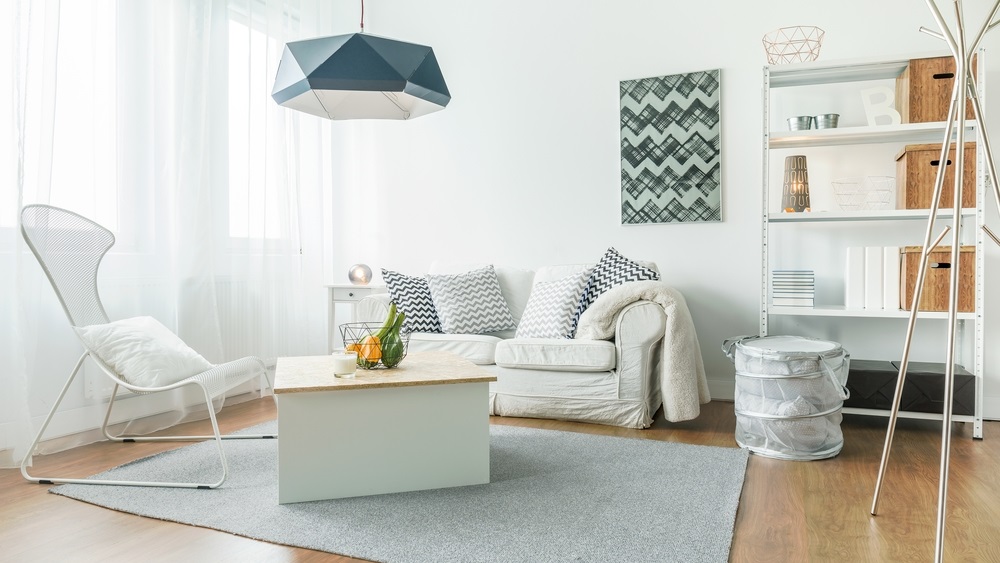
- Bring in natural light with a light tube instead of a skylight. A light tube costs around $1000 installed while a skylight can cost over $2000.
- Buy second hand if possible. Habitat for Humanity has a chain of second hand stores aptly named “ReStores” where you can often find a lot of material for bargain prices.
- While you won’t see an immediate do your best to donate whatever materials you can. Be sure to get receipts and you can often save some on your taxes at the end of the year.
- Think about long term costs when you make decisions. It may be cheaper to avoid full insulation, or a subfloor to raise the floor off the cold slab. While you may save money in the short term, the long term cost of cutting corners is often much worse.
- Avoid recessed lighting as much as possible. Each recessed light can cost as much as $200, while a normal light can cost between $40 and $100.
- It may not make sense to you, but if possible leave it as garage like as possible. Not everyone will want a garage remodeled into a bedroom. By leaving it fairly easy to undo you gain your new bedroom but don’t lose a potential buyer in the future.
- Compare contractors carefully, by asking for bids from multiple contractors you can often get one to lower their price.
- Remnant carpet is a good option for garages, especially for a one car garage conversion. Carpet remnants can often be found at big box carpet outlets.
- The saying “cash is king” isn’t always wrong. Always offer and ask for a discount on items if you pay cash.
- Conscript family and friends. Family and friends are a great resource that can save you hundreds on labor and time by helping you out.
After reading these garage remodeling ideas, this may be what you end up with. Now the rest is up to you, but be sure to check our garage remodeling article for cheap garage conversion ideas.
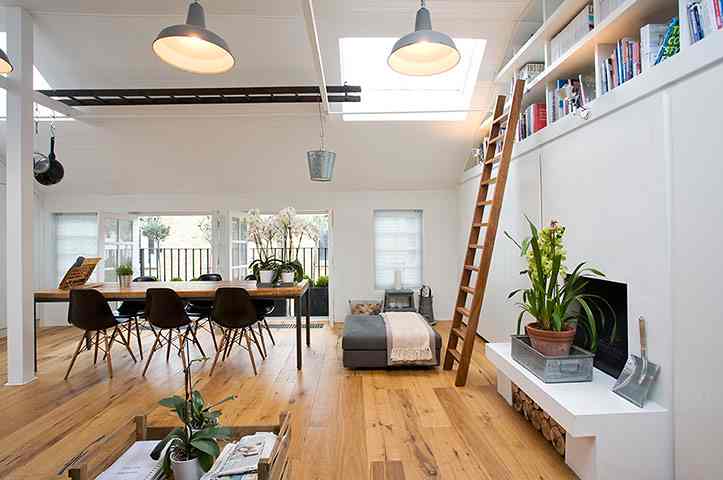
References:
Converting a Garage Into a Living Space: Your Family vs. Your Car
http://www.houzz.com/ideabooks/1112820/list/more-living-space-converting-a-garage
http://www.doityourself.com/stry/how-to-turn-garage-into-bedroom
http://www.homeadvisor.com/cost/garages/remodel-a-garage/
http://www.homewyse.com/projects/garage_conversion.html
