Surprisingly, this style of home was developed not due to aesthetic reasons but out of necessity. Taking inspiration from the typical ranch home, split-level homes were designed to maximize the very limited space available in suburban neighborhoods, while being budget-friendly for families to afford or construct.
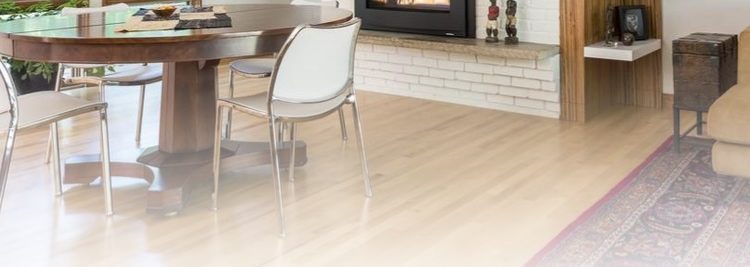
It is fairly easy to spot most split-level homes from the outside, as they seem to be half a two-story home and half a bungalow or ranch-style home that are combined to form a single house. A split-level home, which is also known as a tri-level home, traditionally consists of the following:
- Main entryway or door located at the middle level (often the part of the house with the single-story), or in-between the upper and lower levels (this style is also known as the split-entry home)
- The lower level is often the garage or an informal entertainment or recreational space
- The middle level is the main living space that typically contains the living room, dining room, and kitchen
- The higher floor is where bedrooms are located
While the standard split-level home only consists of three levels, others sometimes add another floor to it. This additional floor either becomes the highest floor or is the cellar or basement located just below the floor where your main living space is.
The functionality and cost-efficiency of split-level homes made it a hit for families that prioritize practicality over aesthetics.
Challenges Remodeling a Split-Level Home
Updating a split-level home is hard. Even designers will readily admit that remodeling this type of home is challenging for them. Give them the option of fixing up a six-story home or a split-level home, and they will more than likely choose to work on the six-story home instead.
What makes split-level homes a pain to transform is because of the limits involved. Aside from the limited space you can work on, from the total space to the narrow hallways and short stairs, you also need to consider the function of every floor and how they would connect to the other floors in terms of their function. After all, this is what split-level homes are known for.
With traditional multilevel homes, you have the freedom to do whatever you want with it. You can place bedrooms on the top floor or at the ground level, put your laundry area in the basement, have your living room at a floor somewhere above the ground level, and the entertainment room on the floor below it, and more. The possibilities are endless.
On the other hand, this is not something you can do with split-level homes. You are generally stuck with their traditional layout. That is, the middle and largest level is for the dining and living areas, the upper floor is for bedrooms, and the lowest floor is for the garage or cellar.
Anything you do on any floor of a split-level home will affect the other floors. As a result, everything should be carefully thought out; you have to keep in mind that all the floors are interconnected. This is a stark contrast to homes that do not make use of this style, since their floors are independent of each other.
There is also hardly any room for experimentation when it comes to remodeling a tri-level home. You need to have a clear idea of what you want to achieve and make final decisions before the work starts. A little leeway may be unavoidable, such as changing the color scheme and tiles halfway, but changing your mind about big things, such as building a new wall in the same spot where an old one was removed, would mean wasted resources, especially money.
How to Successfully Remodel a Split-Level Home
Just because updating or remodeling this type of home is challenging doesn’t mean it is impossible. You just have less freedom to do whatever you want with it and you need to generally work with what’s already there.
Moving your furniture around to change the look of your home is usually the first step many homeowners make. After all, you don’t have to spend a single cent for it. But on the other hand, this may not be enough to make significant changes to your home.
Not a lot of homeowners who own this type of home realize that there are actually workarounds or hacks when it comes to updating the look and feel of a split-level home. It is not just about giving this type of home a fresh coat of paint every time – you can actually make structural changes to a split-level home to add more space inside, or add partitions if you want more room.
To make sure that your split-level home is remodeled successfully, you need to keep these in mind:
- Collaborate with a professional in the planning stage – sure, you may have an idea of what you want your home to look like, but you need to remember that executing your plan is a different issue altogether. You need to discuss with a pro to determine if your ideas are feasible or not, and come up with better alternatives if it won’t work.
Again, drawing up plans to renovate or update the appearance of this type of home is a challenge even for professionals. You need to consider if the changes you plan to make to your home will have a negative impact in terms of your entire home’s functionality.
- Ask around if zoning restrictions are present – some neighborhoods are strict when it comes to making home renovations and remodels. Inquire with your local government if they have restrictions and other policies that may affect your project. Don’t forget to acquire all necessary permits beforehand.
- Set a budget and work around it, not the other way around – when it comes to construction projects, it is very easy for anyone to go overboard and exceed the set budget. If you and your contractor already drew up plans or options for your home, setting a workable budget is the next step.
Contractors are updated with the cost of most construction materials, which makes setting a budget for your project much easier. You can give them a figure and they can suggest materials that can be used for your home to make sure that the cost of materials and labor is well within your preferred budget.
- Make accurate measurements and specifications – in any construction job, using the right materials and getting the exact measurements are very important. You don’t want to waste money on materials that you won’t be able to use after all, because you got the measurements wrong on personalized materials or they are not suitable for the climate in your area.
Even if your dream is to have a log cabin-type of home but you live in area that gets a lot of rain and snow all year, using even the sturdiest kind of wood may be the worst decision you can make in your life.
- Choose what goes in or gets installed in your home – this is easily one of the most enjoyable parts of any remodeling job. You’ll have to spend time looking at tiles, new countertops, lavatories, and any other materials, and choose what catches your eye. If the idea of anything related to home design intimidates you, you can always hire an interior designer to help you out and give you the best design options that fit your budget.
- Pick the date for the remodeling job – any kind of construction job, including remodels, take some time to be completed. And during this time, you may either need to temporarily live somewhere else or stay in your home but deal with all the dirt, dust, and noise that comes with this type of work.
Because of all these inconveniences, consider scheduling the work at a period when its effects on your household will be most minimal. Even if the contractor promised to deliver the work at a certain time, you still need to make allowances for possible unforeseen delays that may happen.
It is not only the planning stage that you need to focus on – the execution is equally important. You can use our list to help you make sure that your remodeling project will be a resounding success.
Remodeling Ideas for Split-Level Houses
Why do you want to do a renovation of your split-level home?
This question is important and your answer will serve as your guide when it comes to updating your home.
There are some things designers typically focus on to make significant changes to this type of home, such as:
- How the rooms and functional spaces are divided in each level
- Narrow passageways and very limited space near the main entrance (if the home incorporates the split-entry style)
- Minimal lights and details that are typical to this kind of home
- Limited storage spaces, cabinets, and closets
- Presence of cold and hot spots in certain areas of your home
Do these things strike a chord with you?
If you are thinking of modifying your home but don’t really have a clue where to start and how to do it, we can help you out with that.
Here are some concepts and ideas you can use for your own home. To make it easier, we have put them under categories, depending on the issue you want to address.
Façade and Front Entry
- Use landscaping to your advantage. You can make changes to your existing landscaping, or create one if you currently don’t have any. Plants and trees will help balance the overall look of your home and make it look much more even.
- If your land slopes and the main entrance to your home is higher than the pavement, which is often the case, add steps or a small flight of stairs leading to the door. You can also place raised garden beds if you want to disguise the slope of the land.
- The classic façade of a split-level home is very simple. You can add a number of design elements, such as siding, tiles, wood, stone, and other decorative pieces to give it a new look.
- The garage is usually the first to attract the attention of anyone who looks at this type of home, since its door takes a lot of space. You can divert and make your main door or entryway as the focal point of your façade by installing an eye-catching front entry.
- If you are working with a limited budget, even a fresh coat of paint can dramatically change the look of your home.
Available Space Inside the Home
- To add some space inside without spending too much, you can get rid of some existing walls or partitions to create an open-plan layout.
- If you have a bigger budget, you can actually expand your home through the back. Add a deck or patio, or even extend your house if space permits. Tri-level homes already look unbalanced and adding extensions to its sides makes it look even more unbalanced if not done properly.
- Foyers in split-level homes typically contain the linen closets, coat racks, and other storage. This makes the entryway quite narrow and the easiest solution is to move the storage somewhere else.
- You can also lengthen the front stoop of your main entryway by increasing the size of your entryway’s canopy or roof.
- Some split-level homes use an open-plan layout, which can feel overwhelming for some. To remedy this without putting up walls, visual breaks can be used. You can use plants, tall furniture, and decorative partitions. These give an illusion that the areas in the open space still have divisions that separate them.
- If there are multiple bedrooms present and you don’t need some of them, merge two or more to create a bigger room.
- Some split-level homes have ample space at the back and on one side. If this fits the bill, you can construct a detached garage at the back and use the space on the side as your driveway. Your old garage can be converted into any living space you want.
- Renovations are also one of the best times for you to declutter. Consider discarding furniture that would no longer suit your home, as well as stuff you no longer plan to use. And if you want to take it to the next level, does the KonMari method ring a bell?
Increasing Available Storage
- If you have any bedrooms not in use, transform them into one big storage room. You can also turn it into your home office and place all your filing cabinets, bookcase, and other similar items there.
- Create low cabinets that can also double as window seats, which allow you to save space and makes for a unique piece.
- Transfer your coat rack or closet from the landing to the top of the stairs instead, creating room for you to welcome your guests as soon as they step inside.
- Tri-level homes usually have small hallways that connect the garage and the main living space. You can use this hallway as a small mudroom and storage space for stuff you usually take with you when you go out.
Adding More Light
- Split-level homes tend to be quite dim due to the lack of windows that allow natural light to enter. To remedy this, you can install more lights all over your home; LED light is always better because it is brighter but doesn’t consume much electricity.
- Glass is known to let in more light, and this allows you to save on electricity. Maximize this by getting larger windows for your home to allow more light inside your home during the day.
- Instead of the classic door leading to the back of your home, you can tear it down, together with the wall, and replace it with glass. You can also use sliding glass doors instead of a wooden door.
- Consider installing solar lights on your property, particularly along the path leading to the main entrance of your home.
- You can also have skylights placed on the section of your roof directly above your living space or bedrooms. If possible, have your skylights customized to fit the theme of your home to complement the entire space.
- Light colored paint will reflect light better and gives a brighter feel to the interiors of any home.
- If your home doesn’t have windows on the sides, which is typical to this type, get them installed as well.
Improve Air Circulation and Temperature
- To even out the temperature all over your home, you can get furnace fans installed and get them to run at a low setting.
- Instead of a centralized heating and cooling system, consider having separate thermostats for the spots known to be cooler or hotter than the rest of your home. This allows you to adjust the temperatures separately to even them out.
- Although this will lead to inconvenience when moving around your home, you can also get doors placed on each level to maintain the set temperature. Consider this if you are more concerned about maintaining an even temperature in your home than the expenses that it can lead to.
The things you can do when remodeling a split-level home is not limited to what we have included in our list. Although you have limited remodeling options, you can still turn your home into something worthy of a spot in an architecture magazine.
Adding an Addition to a Split-Level Home
Given the limited space that split-level homes are known for, you might wonder if expansion is possible at all. We won’t keep you guessing for so long – you can make additions to a split-level home, despite the space constraints.
Since tri-level homes generally don’t look symmetrical, adding additions to it will be challenging. A lot of homeowners who want to add space to their homes make the mistake of not considering how it would look like in the end. As a result, their homes look even more unbalanced and the new additions are blatantly obvious – not a look you should strive for.
Adding additional spaces to your home will require you to sacrifice either your backyard or the remaining space at the sides of your home, if they are available at all. Another option is to add the new space at the top, but you have to be sure that your foundations are strong enough to handle the load of the new floor. Sadly, you’re limited to these three choices.
While adding a new floor is a possibility, the most ideal way to extend your home is by expanding your main living space at the back. This way, the new addition is not that visible from the front of your home. Also, your current foundations won’t have to support the additional weight, because these additions will have their own foundations. Back additions are also generally cheaper than top level additions to a tri-level home.
Design-wise, it is also much easier for you to work with new home additions that are placed at the back. You don’t have to concern yourself that much with how it will blend in with the rest of your home, compared to having the additions done at the sides.
In the case of side additions, it is vital that it blends with the existing façade, which means getting the same windows, paint color, type of roof, etc. And if those are no longer in production, good luck with how you’re going to make it blend in with the rest of your home.
But if extending your home is not a viable option for you, the next best thing is to gut existing rooms or sections to make certain areas bigger. Typically, this is done to the main living space and bedrooms. Two bedrooms are combined to form one big bedroom, the living room is adjusted to get a bigger kitchen and dining room, or vice versa.
Don’t let the limited space of a split-level home hinder you from making all sorts of additions to your home. It may be a bit more difficult but it is definitely doable.
Before and After
If you are still stumped but updating your home is something that excites you, visuals might help you picture out what you can do. We can help you out with that! Here’s a compilation of before-and-after photos of some eye-catching split-level home remodel projects:
Before:
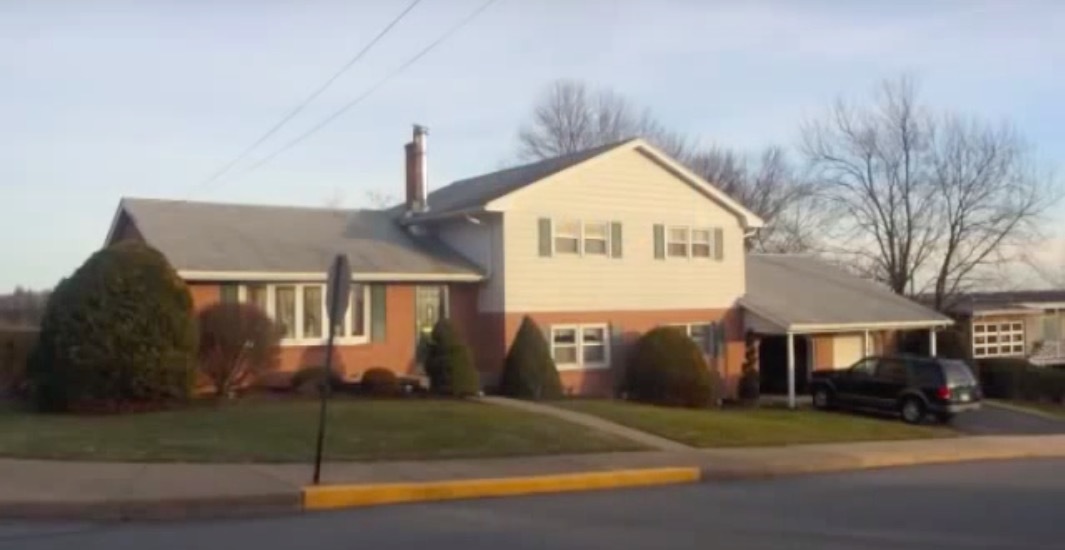
After:
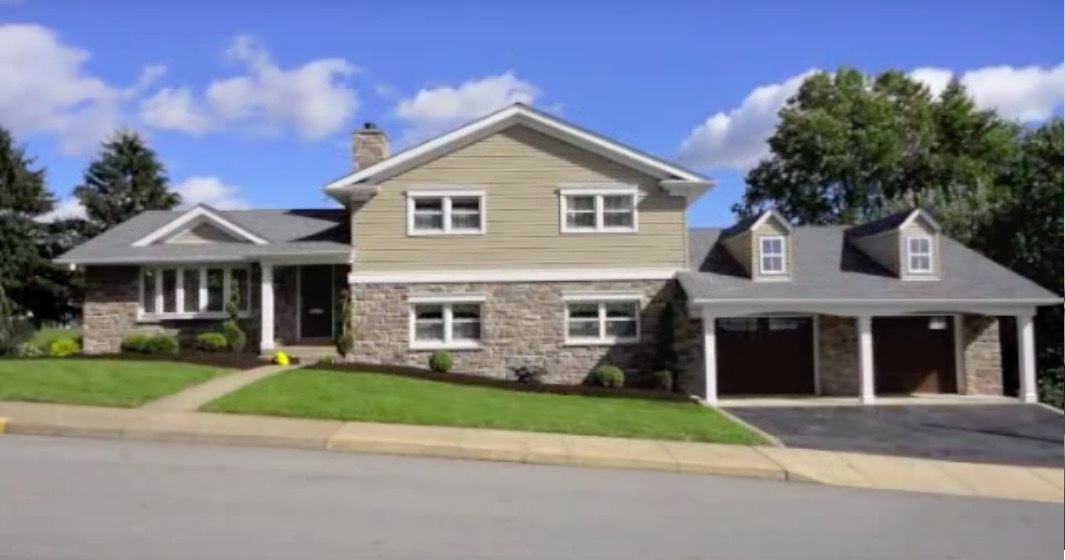
Notice how the small windows added on top of the garage makes this home look much more balanced, compared to how it initially looked like. The big tree doesn’t help at all, since it just makes the left side “heavier” than the other side. Updating the landscaping, as well as the entire façade, worked wonders for it.
Taken from https://www.youtube.com/watch?v=HE7jN7ofmeI
Before:
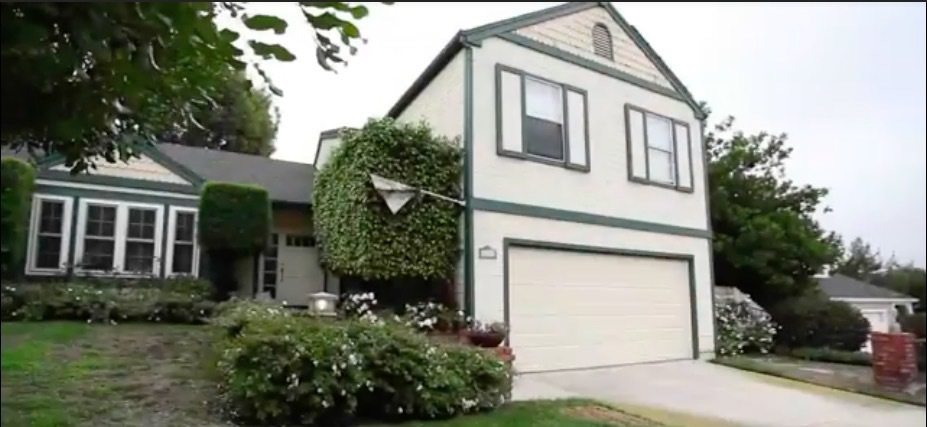
After:
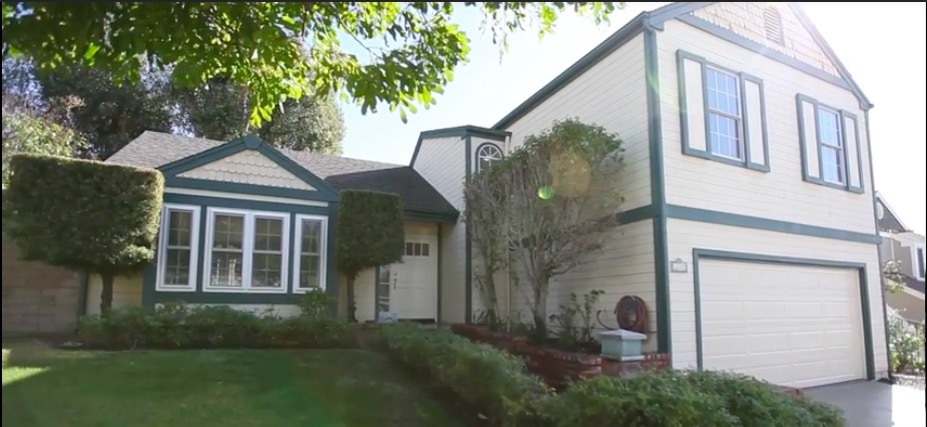
Although only minimal work was done on this home, primarily with a fresh coat of paint and better landscaping, you can see how these seemingly simple works already made a huge difference to it.
Taken from https://www.youtube.com/watch?v=dKS8AnI6Ahk
Before:
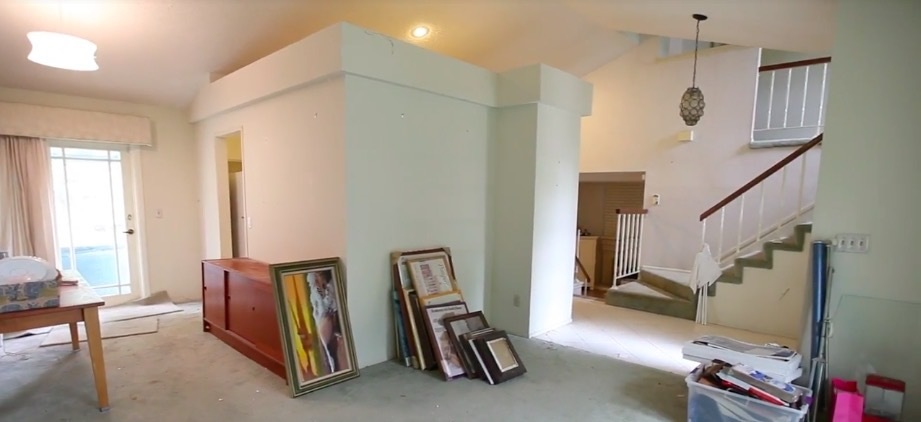
After:
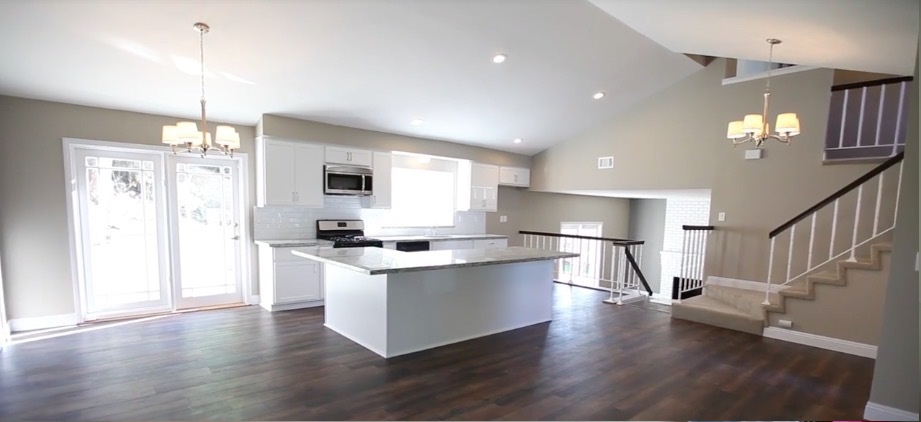
The most significant change done to this space is removing the small room in the middle of the floor that housed the kitchen. This open-plan layout made the space look a lot bigger. Making the lights more uniform and using a warmer paint color also made it look more inviting. As a visual contrast, a simple layout with distinct wooden floors replaced the old plain carpet.
Taken from https://www.youtube.com/watch?v=dKS8AnI6Ahk
Before:
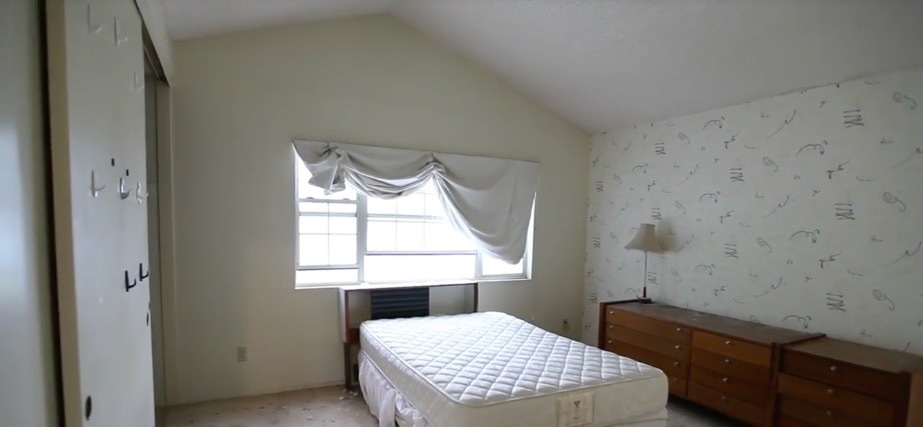
After:
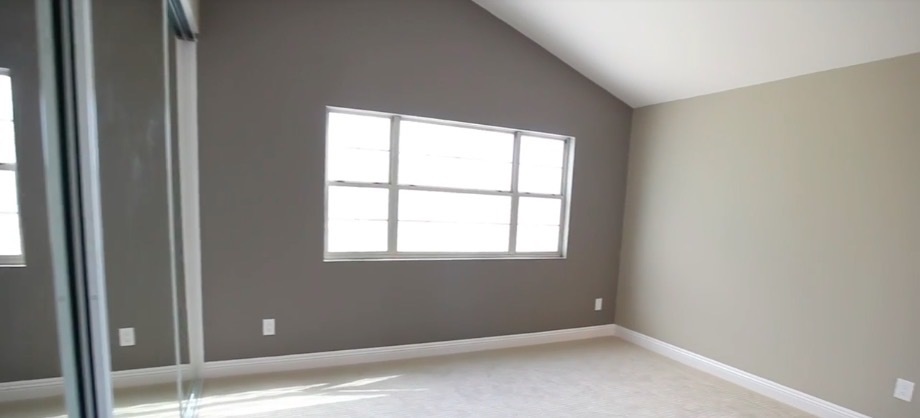
Using a solid paint color ended up making the entire room look a lot more spacious than when wallpaper was used. The use of mirrored sliding cabinets not only saved space but it also added to the illusion that the room is bigger than it actually is.
Taken from https://www.youtube.com/watch?v=dKS8AnI6Ahk
Before:
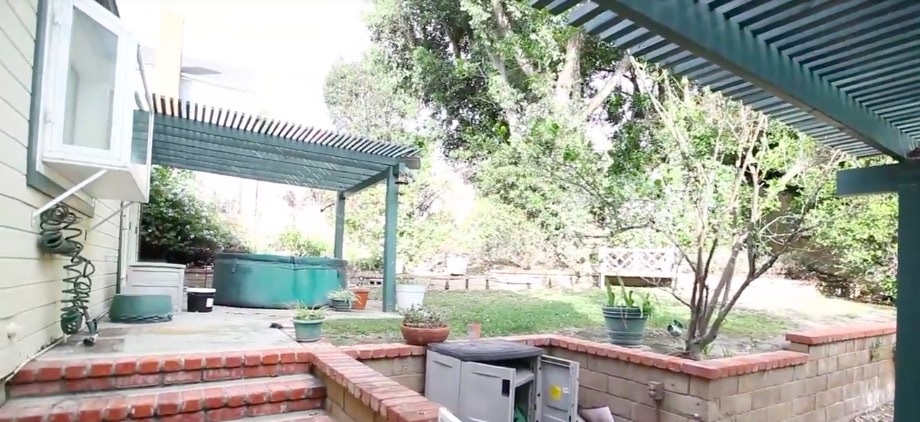
After:
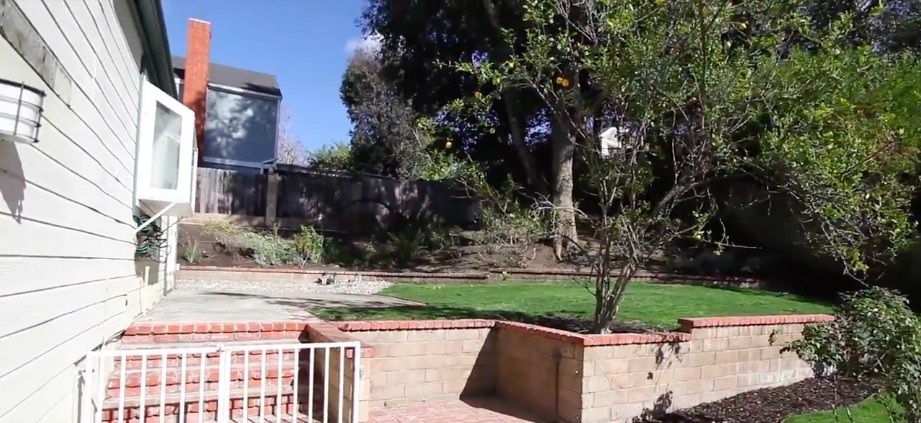
The old backyard used to have some trellis installed and the entire garden looked unkempt. Pruning the trees, trimming and planting the same type of grass on empty spots on the ground, and removing the installed trellis instantly transformed the entire backyard, making it look a lot brighter.
Taken from https://www.youtube.com/watch?v=dKS8AnI6Ahk
Before:
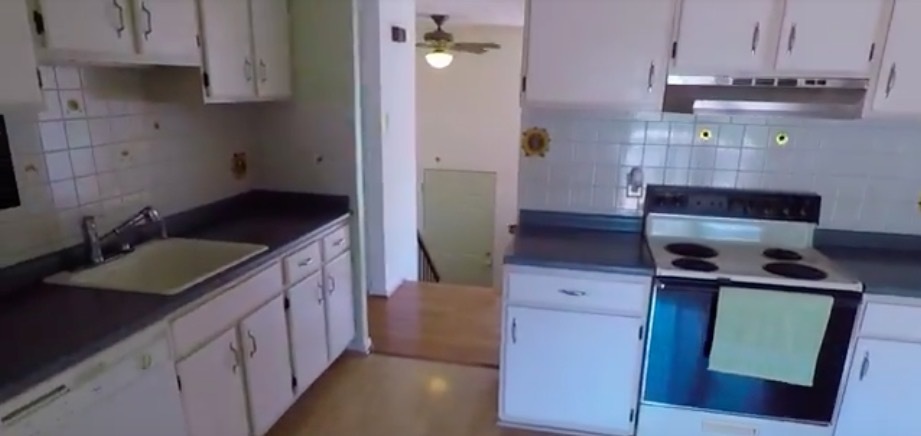
After:
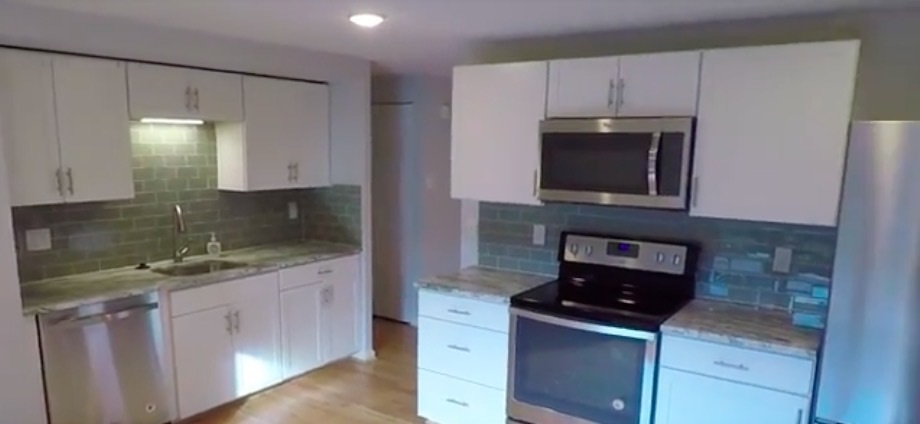
Most split-level homes that have never been updated retain the retro vibe from more than half a century ago – it makes the entire house look like it should have stayed on that era. Updating the look and feel of your home, including the appliances like those in the kitchen above, will dramatically change the interiors.
Taken from https://www.youtube.com/watch?v=QHaeHzf4iBU
Do you now have at least a vague idea of what kind of remodeling you should do to your home?
Exterior Remodel
Many homeowners concentrate on remodeling the inside of their home and neglect to work on the exteriors as well. This results in a stark contrast, especially when the differences are very obvious. On the outside, you have paint chipping off, loose steps, landscaping that is in bad shape, the list goes on. Step inside the house and you’ll see polished flooring, shiny appliances, freshly-painted walls, and so much more.
A perfectly remodeled home involves not just the inside but also the outside. And for split-level homes, the ideal remodel involves also the sides of the house. This is due to the fact that the sides of this type of home tend to be boringly blank – you’re actually lucky if you even have windows on the sides.
An exterior remodel of your tri-level home may sound easy because you might believe you can just go for whatever design you want. But again, you need to visualize how the exterior will connect to and complement what’s inside your home, including the functions of each level.
If you want to change the look of your home on the outside, even without doing much work on the interiors, don’t worry – you have some safe options available. You can use the following materials or do the following to make noticeable changes outside, while looking neutral enough to complement everything else:
- Using bricks or decorative stones attached to the walls as accents
- Adding more windows to balance out the elements of your home
- Installing glass panes or other decorative elements, especially on the foyer and main entryway, to draw the attention to that part of your home instead of the garage.
- Lengthen the present rooflines in your home
- Installing shutters to the windows
- Match the paint of your garage door to the paint of your main door
If you recall, we made a list of remodeling ideas for the façade and front entry in an earlier section. You can also make use of that list as an inspiration for your project.
Don’t be intimidated by the challenge of remodeling a split-level home – it is absolutely doable, even with a small budget. Due to the complexity of this type of home, acquiring the services of a professional or two is often the wisest choice you can make in this aspect. Updating a tri-level home is not a project that you can just DIY your way to completion.