Mixing the modern and retro – is that possible?
This may be a question you find yourself asking, especially if you have a home that has been around for decades and yet you’re a fan of the modern architectural style and interior design and want to incorporate it in your own home.
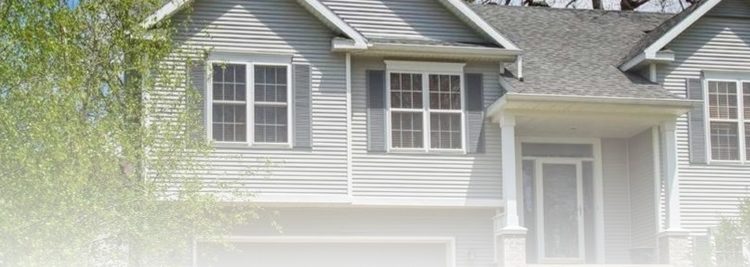
Although admittedly challenging, it is entirely possible to combine these two and make it work. If you own a split-level home and want to achieve this, then read on. We’ll give you some ideas for it.
What is a Split-Level Home?
If your home is something that looks like it belongs to those tv shows you sometimes catch in the wee hours, and also comes with a couple of short staircases, you likely have a split-level home. A popular choice in the middle of the 20th century, particularly in the 1970’s after being made famous by the Brady Bunch, this style was well-received by families due to its practicality.
Split-level homes, also known as trilevel homes, are named as such because the standard style consists of three levels that are not uniformly split. You have a single level on one side of the house, while the other side consists of two floors. Think of it as a two-story apartment and a single-level bungalow put together to create a single house.
The History and Development of Split-Level Homes
They say necessity is the mother of invention, and in the case of trilevel homes, this is true. This architectural style was created because of demand for budget-friendly suburban homes that are suitable for families. Not only that, it was something new and far different-looking from the bungalows that were the norm back then.
As more people wished to relocate their growing families to the suburbs after the war, developers had to think of ways to maximize the limited plots of land available. Bungalows are not enough for families that require multiple bedrooms, and multiple-story homes are spacious and suitable for families but are hardly affordable by the average household.
To solve this dilemma, the split-level home was developed. It can be built on smaller lands and also allows the creation of multiple bedrooms, despite the limited size. Problem solved.
Challenges with Split-Level Homes
The idea of trilevel homes seem like it is the perfect home, especially of families. Your children can get their own rooms, you won’t have to pay a lot for the land and the house itself, it has enough room for the most important spaces in your home, and you all get some privacy while still being able to see what goes on in the rest of your home.
Sounds great, doesn’t it?
Unfortunately, split-level homes are far from perfect. In fact, not a lot of newly-built homes in recent years use this style. And if you check the real estate market, trilevel homes are among the cheapest. Why is this so? Here are some reasons why:
- Not ideal for households that have members with limited mobility – stairs are the only way to get around in between levels, and those who have problems moving around will find it difficult to do so. The only remedy to this is to install assistance devices, such as portable moving ramps for wheelchairs and stairlifts, which can be costly.
- Limited layout – the standard trilevel home consists of the main living space in the middle level, the garage or basement on the lowest level, and the bedrooms at the highest level. If you like to experiment with the layout of your home, this is not for you. Rearranging this layout in a split-level home will only lead to major inconveniences for your household. Trust us.
- Updating the look of your home is not that easy – you’re stuck with working with the traditional layout of this type of home and the renovations you do will depend on it. The design of your home must work with the available layout, not the other way around. This can feel limiting to a lot of homeowners – it’s like being allowed to use only three colors in a watercolor palette.
- Room space is small – you may have multiple rooms at home, but can they comfortably fit a queen-sized bed and your cabinets? In most cases, this scenario is only possible with the master bedroom; all other rooms can only fit twin-sized beds and a closet or clothes drawer. This is the drawback of having several bedrooms in a house with a small lot.
- Lack of light – a common complaint when it comes to the interior of a split-level home is that day and night, there seems to be insufficient light all over the house. This is because there are only a few windows installed on a trilevel home and most of the time, there are no windows at all on the sides of the house.
- Not enough storage – because a lot of the space in the house is used as living space, there is hardly enough room to for dedicated storage spaces. This is a major complaint of homeowners who own a trilevel home; they don’t have enough cabinets and closets.
- Designs are simple, even too simple to catch anyone’s eye – a lot of homeowners take pride in the appearance of their home. If you value aesthetics a lot, this will frustrate you. After all, split-level homes are known for their plainness. Think basic garage doors, basic walls, basic sidings, basic roofs… Just basic.
- If you want to make large-scale improvemetns, be prepared to spend quite a bit – construction projects are no joke when we talk of the expense. And if you plan to renovate a split-level home beyond changing the color of the paint on your walls, it may take a large chunk of your savings. This is especially true if you want to convert some of your rooms or spaces and transform the interiors.
- Lower resale value – if you plan to sell off your home in the future, you need to be aware that it doesn’t really fetch a high price. There is not much demand for split-level homes, particularly due to the limited space inside despite having multiple levels.
Don’t let the cons we highlighted make you think that owning a split-level home is a not a good idea after all – these issues can be addressed. Transforming this type of home is still doable, despite the challenges it presents.
Remodeling Ideas for Split-Level Homes
Now that we have the basics of split-level homes out of the way, we can now talk about what you’ve been waiting for: how you can improve the look and feel of this type of home.
Like what we said, updating its appearance can be challenging even for veteran designers and contractors, but it doesn’t mean that it is not doable. You just need to be creative when doing so.
Clearly visualize what you want your home to look like and consult with a contractor if what you want is something practical for your home and is possible. Even if you want a fountain with a cherub in your front lawn, it is definitely impractical and will not work for your home.
Updating your home can be done both inside and outside, and this is actually the ideal – what is seen outside your home should match the theme of your interiors. But if you find this difficult, you can still modernize your home by making use of materials that are neutral and will work with any other details.
For the exteriors, here are some concepts that you may want to adapt to make your split-level home look modernized:
- Change the color of the paint – who would have thought something as simple as paint can dramatically improve the appearance of your home? Split-level homes tend to have muted colors and you can make the exteriors look modern by painting it with basic colors and add another color that is much more striking but complementary.
- Tweak your landscaping – one thing that can make or break the look of your home on the outside is your landscaping. This is something that a lot of homeowners take for granted; they would only deal with their plants when overgrown or dead. Modern homes tend to have minimal landscaping in the front – small bushes or shrubs, thin spiky trees or plants, or even just plain grass will work.
Minimal landscaping is common to homes that go for a modern look. Just make sure to keep it well-maintained.
- Update the steps, stairs, or pathway leading to your front door – a lot of split-level homes make use of plain stairs or steps heading to the main entryway. Instead of a cemented path or wooden stairs, why not have a pebbled pathway, stepping stones made up of washed out pebbles or large flat rocks, or retain your wooden stairs but change its color and replace the handrails to a more contemporary design?
- Increase the windows – split level homes often have 1 large window or 2 small ones above the garage, and 2 more windows on the side with the single level. A lot of times, this makes the façade of the house look uneven. You can remedy this by changing the size of your windows, or increase the number to balance things out. And if there are no windows on the sides of your home, it’s a good idea to add some.
- Improve the appearance of your front entrance – garage doors take a large chunk of the façade, and this is where people tend to look at first. It is also something that doesn’t leave a lasting impression, so you would want to make another part of your façade as the focal point. The best one for that would be your main entryway.
- Add contemporary design elements – split-level homes have very basic façades, which make it easier to work with and renovate. Updating its look to make it modern-looking is as simple as installing glass elements, stone tiles, and wooden details, among others.
- Install lights on your pathway, preferably powered by solar – gone are the days when the only light sources outside your home are the streetlights and porchlights. Modern homes have light installations along the pathway and even on the steps leading to the main entrance. Consider adding them to your home – it will also help you see better at night.
For the interiors of your home, we suggest the following:
- Give a fresh coat of paint – repainting your home’s interiors, especially with light and muted shades that complement the exterior paint, can instantly make your home look and feel new.
- Convert unused rooms – do you have a room or two that’s just sitting there unused? You can use that instead as your home office, walk-in closet, storage room, library, game room, etc. This will also free up some space in the rest of your home.
- Gut some walls – most modern homes make use of an open-plan layout, and in split-level homes, this is one of the best ways to change the look of your living space. Removing unnecessary walls also increases your workable space.
- Get skylights installed – one of the most eye-catching ways when it comes to updating a home is by using skylights. And when you decide to get them installed, make sure that it complements the overall theme of your home. Modern styles will consist of solid and straight lines.
- Install more lights – like we mentioned, trilevel homes tend to have inadequate lighting. Aside from adding more windows to your home, you can have more lights installed by an electrician. Go for minimalist or industrial designs for a contemporary feel.
- Convert your floors – instead of retaining your carpeted floors, have them replaced with wooden floorboards or tiles that have simple or plain designs, like those that imitate the look of marble and are of a neutral shade. But if you still prefer carpets, go for shades of beige or light gray. Linoleum floors are a no-no.
- Get rid of wallpapers – wallpapers in a split-level home is so 1970’s. Contemporary homes only use plain painted walls, and there is no room for wallpapers anywhere.
- Expand your main living space – if you still have a lot of space on your backyard, why not get a new room built at the back and extend your home at the same time? This gives you a bigger area that you can use to extend your living space. Accidentally hitting each other’s’ arms while eating because there is little room to move will be a thing of the past.
- Improve the appearance of your stairs – it is common for split-level homes to have stairs that are either carpeted or made up of wooden floorboards that are the same as your flooring. If updating these is something you think of doing, go for a more modern design or use a color that is a stark contrast with the rest of your flooring. Make your stairs stand out.
- Update your appliances – one of the key points of modern interior design is having up-to-date appliances, but not necessarily the top of the line. Think stainless steel or black or white-colored ones. Your home may have been around since the 1970’s or earlier but you don’t want your appliances to be stuck in that era as well.
Newer appliances also use less resources and are more eco-friendly, which will help you save on your household expenses.
- Change your furniture – if you change your color scheme and floorings to a more contemporary one, but your furniture screams grandma or grandpa, all your efforts in updating the look of your home will just be in vain. You should only follow the same theme in the interiors of your home, furniture included.
Do you now see how achievable it actually is to convert your home to a more contemporary theme?
Remodeling Your Split-Level Home? Do These First
Like any other construction work, preparations are needed before you get your contractor to start working on your home. You don’t want to be plagued with unnecessary delays, or even fines, because you had unknowingly broken laws or local ordinances.
To avoid any hassle, make sure to accomplish these things first:
- Check with your neighborhood’s association or local government if there are restrictions or policies regarding home renovations. Some neighborhoods might require homes to maintain their original façades to make the houses look uniform.
- Confirm the measurements of your trilevel home, especially if you plan to use custom-made materials.
- Identify your budget and work around with that.
- Consult with a designer or contractor if the plans you have in mind are feasible for a split-level home. You can also ask them about your budget concerns, since they are knowledgeable when it comes to the prices of materials and cheaper alternatives of materials you may think of using.
- Find the schedule that works for you. You don’t want to renovate your home during a time when the kids are loaded with schoolwork and you’re too busy at work to check on the project. It’s going to be messy and loud, and you would want the work to be done at a time when it will hardly affect your daily activities.
Make sure to do these things prior to remodeling your home. Ideally, get the services of a licensed professional – they will do most of these things for you. Split-level homes are no joke to remodel and it’s not a project that beginners can easily accomplish.
Picture of Split-Level Home Interiors
Thinking of a design or theme to change or improve the look of your home can be a daunting task, especially if you’re transitioning from a classic or retro theme to a modern design. If the only renovations done in your home involve only minor touch-ups and repairs, it’s likely that it is as close to the original look of your home when it was constructed.
Don’t worry. We have compiled photos of split-level home interiors that can serve as your inspiration if you want to convert your home to a more modern feel:
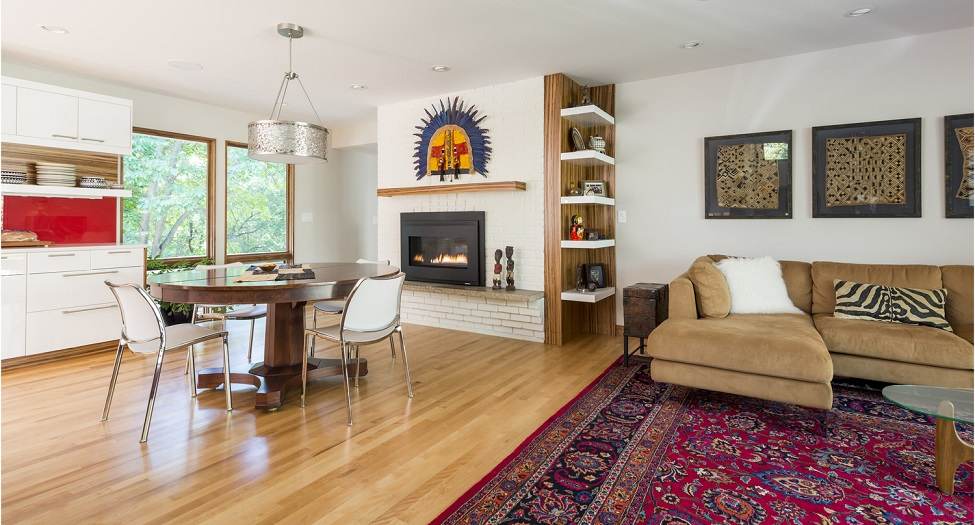
Taken from http://citydeskstudio.com/edina-split-level-remodel/69t7qx9fxvsp0rfkhjjn9891r8nhpn
One of the easiest ways to modernize a trilevel home is to get rid of the walls and other partitions in the main living space, resulting in an open-plan layout. From this photo, you can see that the dining and living areas share the same space and it works.
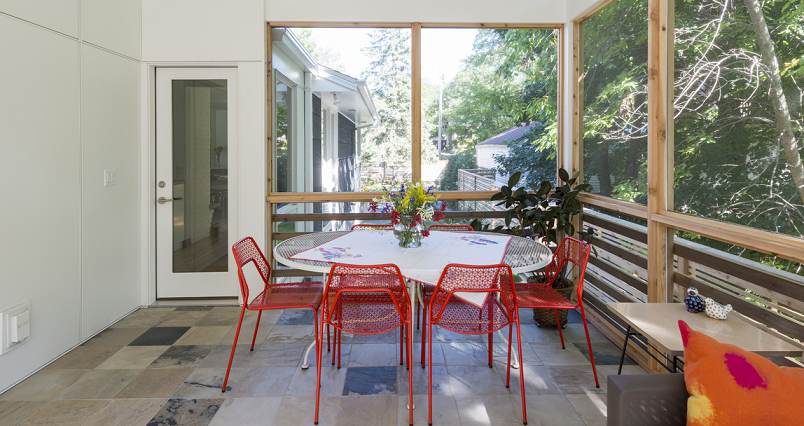
Taken from http://citydeskstudio.com/edina-split-level-remodel/uxysgbsd45i65s1f9rzkwxl0mb86an
Modern home designs incorporate a lot of glass, as seen in the photo. It’s even common to see glass walls and doors in these kinds of homes. Classic split-level homes, in contrast, have minimal windows and use little glass.
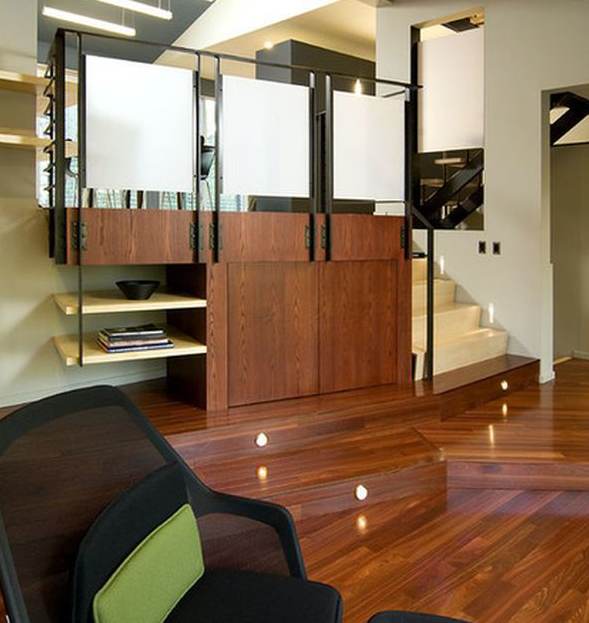
Taken from https://www.homedit.com/split-level-homes-ideas-inspiration/
Trilevel homes tend to use carpet, linoleum, or wood floorboards of a lighter color when it comes to flooring. You can use either light-colored tiles reminiscent of marble, or even plain ones, or dark wood floorboards, such as the one above, to give a modern feel. Also take note of the abundance of light and how the entire space seems to be full of lines, which is a signature look of modern design.
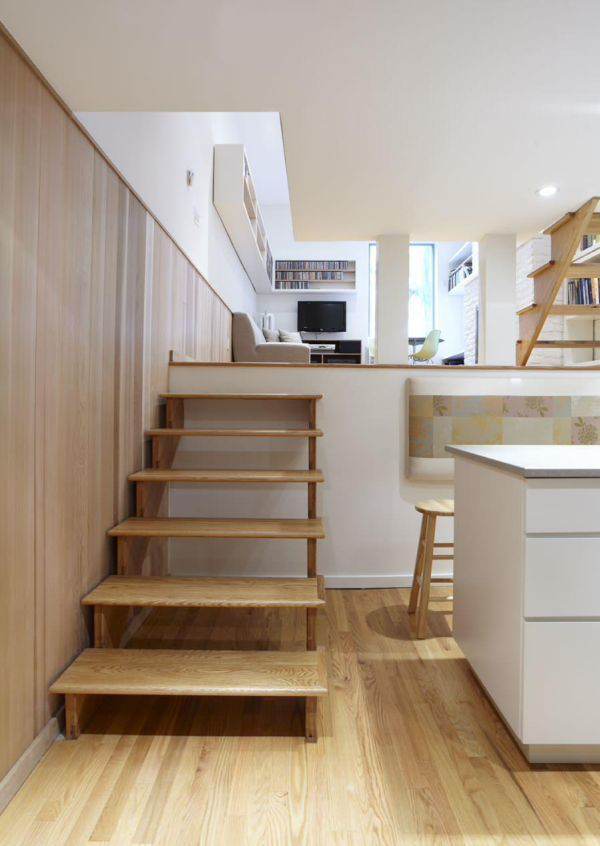
Taken from https://www.homedit.com/split-level-homes-ideas-inspiration/
Stairs are hardly boring in a contemporary home, such as this one. Notice how the stairs catches your eye? And despite having an open space in one side, the handrails were even removed, which is unheard of in a traditional trilevel home.
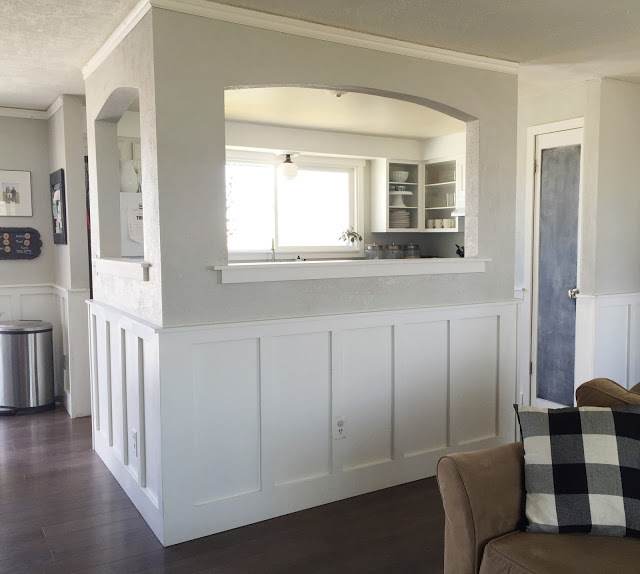
Taken from http://keephomesimple.blogspot.com/2013/04/our-fixer-upper.html
If you don’t want walls but want to retain some partitions to separate the areas in your main living space, or just hate the idea of an open-plan layout, the compromise is using half walls. It divides the space while at the same time gives the illusion of space.

Taken from http://keephomesimple.blogspot.com/2013/04/our-fixer-upper.html
Your appliances can easily make your home look outdated. By upgrading them, it will instantly transform the appearance of your space, especially if it fits the theme of your interiors. Solid-colored appliances, like the ones above, will scream modern.
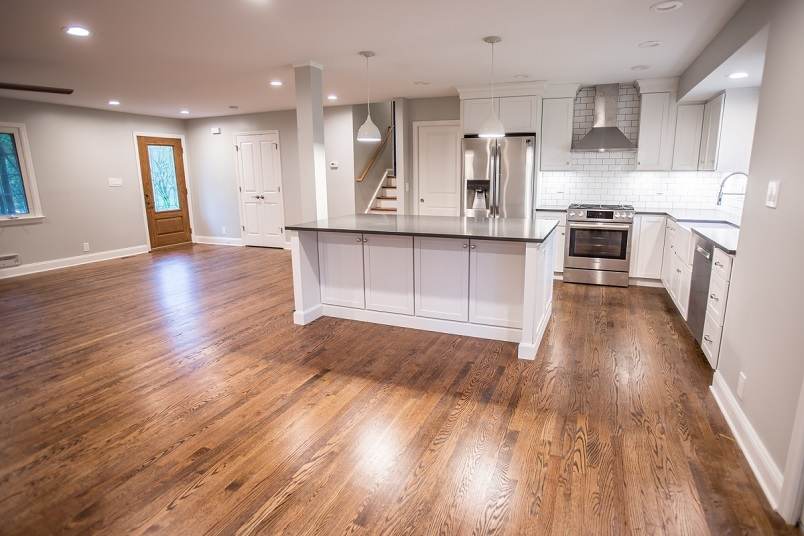
Taken from https://www.dicksondevelopment.com/open-floor-plan-kitchen-remodel/
Another way to break an open-plan layout, particularly in the kitchen area, is to have a kitchen island installed. As an added benefit, this kitchen island can be used as your additional storage space if you choose to add cabinets to it.

Taken from https://www.lordinteriordesign.com/portfolio/raleigh-hills-whole-house
If you decide to renovate your home, don’t forget your laundry area. Even if it’s an area that you don’t really see every day, you still have to make sure that it keeps up with the theme of your home, like what was done in this dominantly white trilevel home. The cabinets are uniform and match the look of the other cabinets in the main living space.

Taken from https://www.lordinteriordesign.com/portfolio/raleigh-hills-whole-house
Bathrooms in split-level homes tend to be small, but you can still give it a modern feel. One way to do that is to use light colors for the tiles and paint, and use metallic details and decorations. Only have one detail or decoration that stands out in the entire bathroom. In this case, it is the mirror.
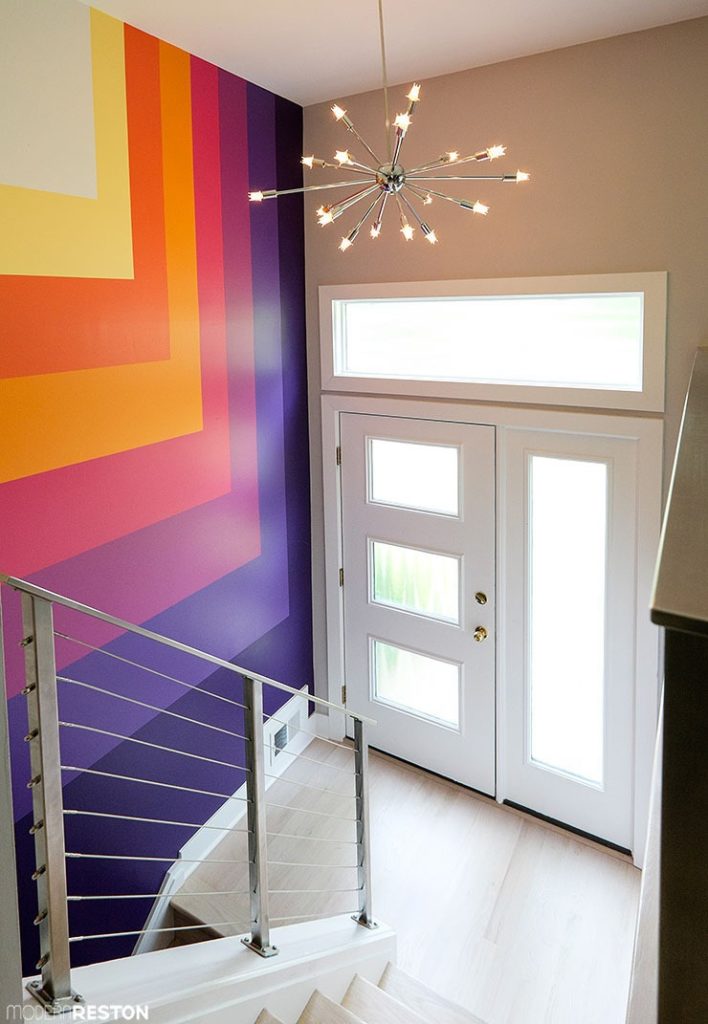
Color schemes of modern homes are not necessarily boring. You can add pops of colors to break the monotony in your walls, like what was done on one side of the wall in the split-foyer above. Also take note of the metallic chandelier and handrails, which are common accents in contemporary homes.
A simple internet search will give you a lot of photos of remodeled split-level homes that were transformed to have a more modern look, while still retaining the structure that this type of home is known for. Just remember that modernizing a home generally involves the following: neutral colors, lines, and minimalist decorations.
Split-Level Entryway Ideas
Your entryway is the first thing your guests will see once they enter, and this can make-or-break their impressions of your home. Unfortunately, this is also the spot that doesn’t get much attention during renovations; homeowners would rather concentrate their efforts in the main living space.
To improve the look of your entryway, here are some things that you can do:
- Add a plant or two in the corner. Small hanging plants will also work.
- Hang eye-catching artworks or decorations. One big piece or a number of small photographs can liven up the space.
- Instead of a standing coat rack that looks untidy when full, turn a small area of the entryway to a mini-mudroom by installing a hanging coat rack and add a shelf to store dirty shoes. It will look a lot more organized that way.
- Have an attention-grabbing light fixture. What works for an entryway with a modern theme is a hanging light that has great emphasis on lines. If only wall lights are possible, go for industrial-looking ones.
- Change the look of your handrails. Even just repainting them to match the color scheme of your house is already a big thing.
- If space permits, have your entryway extended by moving the main door outwards to your front yard. This gives you extra room, especially if you have a split-foyer that immediately leads to the stairs.
When you decorate your entryway, keep in mind that this is one of the smallest areas in your entire house. This means you can’t put a lot of decorations there, especially bulky ones. Remember to keep it simple but eye-catching.
Decorating a Split-Level Home
A good thing about modern design in a home is that it tends to be on the minimalist side – say goodbye to bulky furniture, floral prints, and colorful motif. But contrary to what others might think, this style is far from boring. You just have to make sure that the elements will complement each other.
If you are keen on updating your split-level home and your goal is to modernize its appearance, focus on how you decorate your home. Modern interior design is big on neutrality, lines, and minimalism, but with pops of color or striking decorations every now and then to break the monotony. This is what you should strive to achieve.
Looking for decorating tips? We have some for you:
- Use a lot of glass. Instead of plain walls, why not have glass walls installed in one area or two? But if you are hesitant, you can also just increase the size of your windows and remove the grills.
- Draw attention to lines all over your home. Go for decorative pieces that are linear and angular, instead of circular in shape.
- Say no to curtains. If you want large windows but still want to maintain privacy, consider using roll-up blinds or getting your windows tinted using one-way tints.
- The open-plan layout is common to the modern style, but some homeowners are not fond of this. If you are one of them, you can use visual dividers in place of walls. Use plants, foldable partitions, bookshelves, or any decorations that give an illusion of separate areas in an open-plan layout.
- Use linear light fixtures, not grandiose crystal chandeliers with golden details. This type of fixture is also used in homes that use an industrial motif. Think metallic fixtures with straight lines or bare lighting that shows the lightbulb itself.
- If you don’t have it yet, consider building a canopy or portico on your front entrance. But instead of using Greek columns, you can play around with plain, solid columns and combine them with glass, stone, or wood details.
- If you want to have plants, choose those that are spiky, tall, or have big but fewer leaves.
Even if a modern-style home seems simple to achieve, the difficulty lies in how to make the details complement each other. If you believe this will be a challenge for you, which is expected when working on a split-level home, let a professional take the reins. You’ll thank yourself later for doing so.